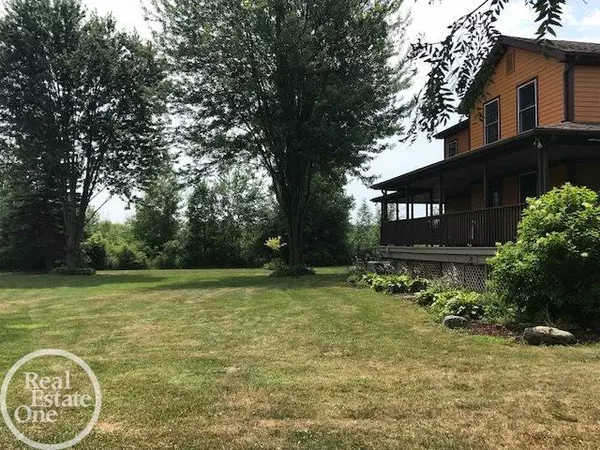$290,500
$289,899
0.2%For more information regarding the value of a property, please contact us for a free consultation.
4 Beds
2.5 Baths
1,888 SqFt
SOLD DATE : 08/31/2018
Key Details
Sold Price $290,500
Property Type Single Family Home
Sub Type Colonial
Listing Status Sold
Purchase Type For Sale
Square Footage 1,888 sqft
Price per Sqft $153
MLS Listing ID 58031353993
Sold Date 08/31/18
Style Colonial
Bedrooms 4
Full Baths 2
Half Baths 1
HOA Y/N no
Originating Board MiRealSource
Year Built 2005
Annual Tax Amount $1,827
Lot Size 3.800 Acres
Acres 3.8
Lot Dimensions 315x414
Property Description
Amazing one of a kind home, stunning 360* wraparound covered porch, house totally rebuilt in from top to bottom in 2005 including the basement, radiant heat on all 3 floors w/aux furn & A/C, just under 4 acres (3.79), surrounded by utility owned land, large open concept w/ loads of windows in all directions, inviting mud rm off side entry door, lg country style kitchen w/extra tall maple style cabinets, corner glass display cabs, ss fridge, stove, dishwasher, trash compactor, washer/dryer all stay, 1/2 bath, 1st flr laundry off kitchen along with dbl glass french drs leading to rear deck, den/office off living rm w/blt-in bookcase, open staircase w/bannister, paddle fans, raised 6 panel doors & painted trim thru-out, great decor in all BRs, master bdrm w/ WIC, master bath w/dual pedestal sinks, ceramic tile, reverse osmosis system, forced air furnace/ac, oversized hot water tank, sump pump, loads of storage, detached 2 3/4 car garage w/work area, 220 electric, hardwired speakers.
Location
State MI
County St. Clair
Area Casco Twp
Direction East of I-94/West of Hessen
Rooms
Other Rooms Bedroom - Mstr
Basement Unfinished
Kitchen Dishwasher, Dryer, Oven, Range/Stove, Refrigerator, Trash Compactor, Washer
Interior
Interior Features Water Softener (owned)
Hot Water Natural Gas
Heating Forced Air, Hot Water
Cooling Ceiling Fan(s), Central Air
Fireplace no
Appliance Dishwasher, Dryer, Oven, Range/Stove, Refrigerator, Trash Compactor, Washer
Heat Source Natural Gas
Exterior
Parking Features Detached
Garage Description 2.5 Car
Porch Patio, Porch
Road Frontage Gravel
Garage yes
Building
Foundation Basement
Sewer Septic-Existing
Water Well-Existing
Architectural Style Colonial
Level or Stories 2 Story
Structure Type Wood
Schools
School District Richmond
Others
Tax ID 74120152003000
Ownership Short Sale - No,Private Owned
SqFt Source Public Rec
Acceptable Financing Cash, Conventional, FHA, VA
Listing Terms Cash, Conventional, FHA, VA
Financing Cash,Conventional,FHA,VA
Read Less Info
Want to know what your home might be worth? Contact us for a FREE valuation!

Our team is ready to help you sell your home for the highest possible price ASAP

©2024 Realcomp II Ltd. Shareholders
Bought with Real Living Kee Realty-Rochester

"My job is to find and attract mastery-based agents to the office, protect the culture, and make sure everyone is happy! "








