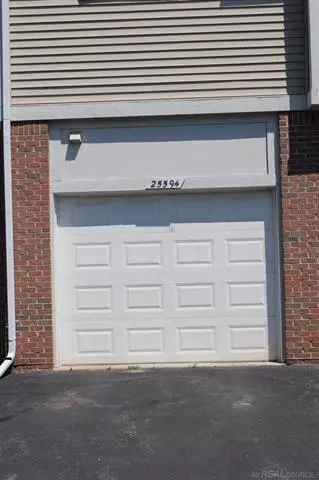$146,000
$148,000
1.4%For more information regarding the value of a property, please contact us for a free consultation.
2 Beds
2.5 Baths
1,290 SqFt
SOLD DATE : 09/05/2018
Key Details
Sold Price $146,000
Property Type Condo
Sub Type Colonial,Contemporary
Listing Status Sold
Purchase Type For Sale
Square Footage 1,290 sqft
Price per Sqft $113
Subdivision Harrison Cove Condominiums
MLS Listing ID 58031348485
Sold Date 09/05/18
Style Colonial,Contemporary
Bedrooms 2
Full Baths 2
Half Baths 1
Construction Status Site Condo
HOA Fees $175/mo
HOA Y/N yes
Originating Board MiRealSource
Year Built 2004
Annual Tax Amount $2,178
Property Description
FANTASTIC CONDO COMMUNITY! ONLY COMPLEX IN AREA THAT OFFERS THESE EXTRA AMENITIES: CLUBHOUSE, INGROUND HEATED POOL, HOT TUB, EXERCISE FACILITY, LOCKER RM, CONFERENCE RM & A NICELY FURNISHED CLUBHOUSE FOR PRIVATE GATHERINGS. SPACIOUS ALMOST 1300 SQ FT IS TUCKED AWAY IN BACK. CLEAN & READY. NEW ROOF SPRING 2018. NEW HWT 4-2018. OPEN LAYOUT. 1/2 BATH ON MAIN LEVEL. KITCHEN WITH OAK CABINETS, DOUBLE SINK, SNACK BAR, APPLIANCES & NEUTRAL COUNTERS & TILE. GAS FIREPLACE. LAUNDRY RM EQUIPPED WITH WASHER & DRYER. MASTER SUITE WITH CEILING FAN, FULL BATH,PLENTY OF CLOSET SPACE & DOOR WALL TO COVERED BALCONY. 2ND FULL BATH IN NEUTRAL CERAMIC & COUNTERS. ATTACHED GARAGE W/OPENER. LG WALK IN CLOSET UPSTAIRS PERFECT FOR THAT EXTRA STORAGE! ASSOCIATION FEE COVERS: LAWN MAINTENANCE, TRASH, BUILDING INSURANCE & SNOW REMOVAL. ASSOCIATION IN PROCESS OF UPGRADING ALL SECURITY SYSTEMS IN UNITS. CLOSE TO WALKING TRAIL & HIKE/BIKE PATH. WALKING DISTANCE TO MARINA IF YOU WANT TO STORE YOUR BOAT THERE.
Location
State MI
County Macomb
Area Harrison Twp
Direction S of Crocker, West off Jefferson. Enter Waterway off Jefferson at Condo Entrance.
Rooms
Other Rooms Bedroom - Mstr
Kitchen Dishwasher, Disposal, Dryer, Range/Stove, Refrigerator, Washer
Interior
Interior Features High Spd Internet Avail, Security Alarm
Hot Water Natural Gas
Heating Forced Air
Cooling Central Air
Fireplaces Type Gas
Fireplace yes
Appliance Dishwasher, Disposal, Dryer, Range/Stove, Refrigerator, Washer
Heat Source Natural Gas
Exterior
Exterior Feature Club House, Outside Lighting, Pool - Common, Pool - Inground, Private Entry
Parking Features Attached, Door Opener, Electricity
Garage Description 1.5 Car
Porch Balcony, Porch
Road Frontage Paved, Pub. Sidewalk
Garage yes
Private Pool 1
Building
Lot Description Sprinkler(s)
Foundation Slab
Sewer Sewer-Sanitary
Water Municipal Water
Architectural Style Colonial, Contemporary
Level or Stories 2 Story
Structure Type Brick,Vinyl
Construction Status Site Condo
Schools
School District Lanse Creuse
Others
Pets Allowed Breed Restrictions, Yes
Tax ID 1125278149
SqFt Source Assessors
Acceptable Financing Cash, Conventional
Listing Terms Cash, Conventional
Financing Cash,Conventional
Read Less Info
Want to know what your home might be worth? Contact us for a FREE valuation!

Our team is ready to help you sell your home for the highest possible price ASAP

©2024 Realcomp II Ltd. Shareholders
Bought with Bolton-Johnston Assoc. of G.P.

"My job is to find and attract mastery-based agents to the office, protect the culture, and make sure everyone is happy! "








