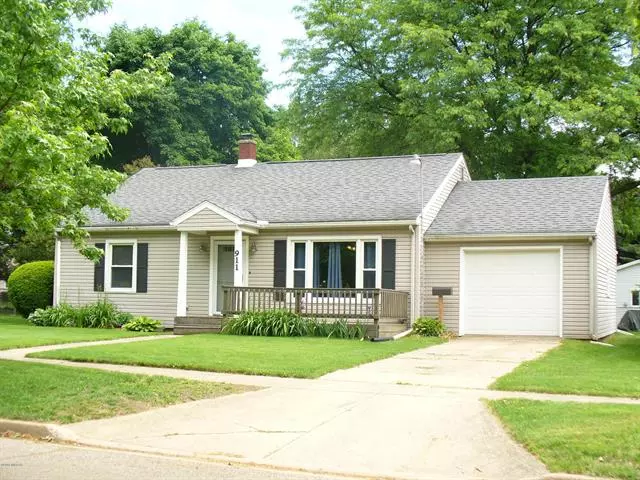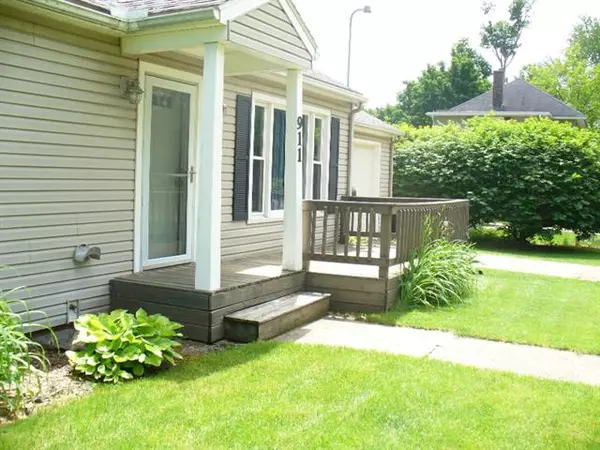$78,000
$79,900
2.4%For more information regarding the value of a property, please contact us for a free consultation.
2 Beds
1 Bath
1,080 SqFt
SOLD DATE : 09/18/2018
Key Details
Sold Price $78,000
Property Type Single Family Home
Sub Type Ranch
Listing Status Sold
Purchase Type For Sale
Square Footage 1,080 sqft
Price per Sqft $72
MLS Listing ID 53018026167
Sold Date 09/18/18
Style Ranch
Bedrooms 2
Full Baths 1
Originating Board Hillsdale County Board of REALTORS
Year Built 1950
Lot Size 0.310 Acres
Acres 0.31
Lot Dimensions 130 X 103
Property Description
Super Nice Ranch! If your looking for a well maintained 2 bedroom ranch, don't miss this one! Hard wood and laminate flooring, Nice size rooms, Central A/C, Full dry basement and a walk up attic for great storage. Nothing to do but move in! This one will go FHA or RD! 1 car attached garage and a nice size yard with room for a garden and all of your outside activities. 8991, Full basement and a walk up attic for great storage. This one will go FHA or RD! 1 car attached garage and a nice size yard with room for a garden and all of your outside activities. 8991
Location
State MI
County Calhoun
Area Marshall
Direction Exit 121 from 94 and go south. Stay on N. Eaton st., to avoid downtown contruction, go to Irwin and turn right to Dalrymple and go right to property.
Rooms
Other Rooms Bedroom - Mstr
Kitchen Disposal, Freezer, Range/Stove, Refrigerator
Interior
Interior Features Water Softener (owned)
Hot Water Natural Gas
Heating Forced Air
Cooling Ceiling Fan(s), Central Air
Heat Source Natural Gas
Exterior
Exterior Feature Fenced
Garage Attached, Door Opener
Garage Description 1 Car
Pool No
Roof Type Composition
Accessibility Enhanced Accessible
Porch Deck, Patio
Road Frontage Paved, Pub. Sidewalk
Garage 1
Building
Lot Description Level
Foundation Basement
Sewer Sewer-Sanitary
Water Municipal Water
Architectural Style Ranch
Structure Type Vinyl
Schools
School District Out Of State/Other
Others
Tax ID 5100663801
Acceptable Financing Cash, Conventional, FHA, VA, Other
Listing Terms Cash, Conventional, FHA, VA, Other
Financing Cash,Conventional,FHA,VA,Other
Read Less Info
Want to know what your home might be worth? Contact us for a FREE valuation!

Our team is ready to help you sell your home for the highest possible price ASAP

©2024 Realcomp II Ltd. Shareholders
Bought with Howard Hanna Real Estate

"My job is to find and attract mastery-based agents to the office, protect the culture, and make sure everyone is happy! "








