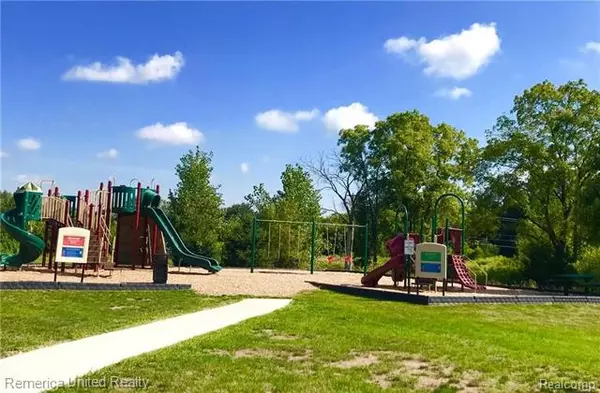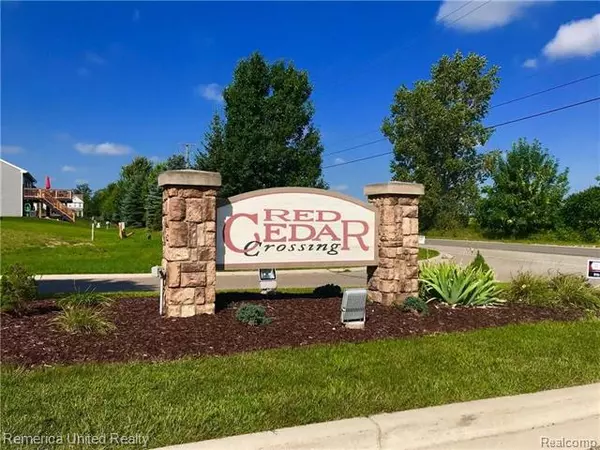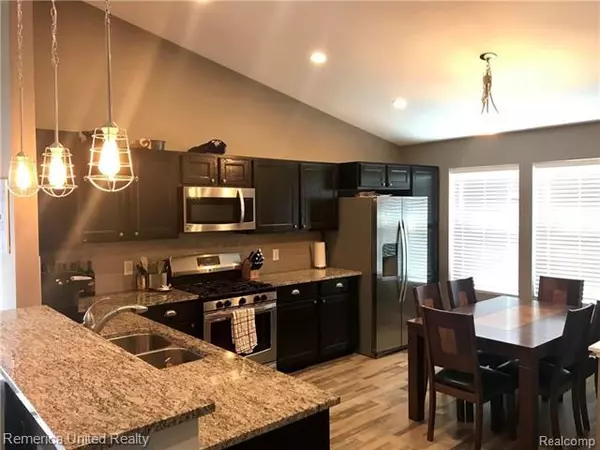$193,000
$195,000
1.0%For more information regarding the value of a property, please contact us for a free consultation.
3 Beds
2.5 Baths
2,176 SqFt
SOLD DATE : 10/11/2018
Key Details
Sold Price $193,000
Property Type Single Family Home
Sub Type Colonial
Listing Status Sold
Purchase Type For Sale
Square Footage 2,176 sqft
Price per Sqft $88
Subdivision Red Cedar Crossing Condo
MLS Listing ID 218085023
Sold Date 10/11/18
Style Colonial
Bedrooms 3
Full Baths 2
Half Baths 1
Construction Status Site Condo
HOA Fees $35/mo
HOA Y/N yes
Originating Board Realcomp II Ltd
Year Built 2015
Annual Tax Amount $2,172
Lot Size 5,227 Sqft
Acres 0.12
Lot Dimensions 54x98
Property Description
Move right in to this home that has been loaded with updates, especially in the kitchen- granite, tile backsplash, SS appliances and pantry around fridge (not a builder option). This open concept floorplan is great for entertaining. Vaulted ceilings add to the openness. Master suite is large with big windows, private bath with shower doors and a massive closet. Lower level has 2 large bedrooms, full bath, and entertainment space with custom reclaimed pine bar area and beverage fridge. The perfect spot to watch the big game. Closet under stairs as well as hanging shelving in the 2 car attached garage were added for added storage space Over 2000 sq feet of finished living space. Community amenities include; playground, fishing pond, street snow removal. Schedule your appointment to view this beautiful home today. All showings must be accompanied by a licensed real estate agent. BATVIA
Location
State MI
County Livingston
Area Handy Twp
Direction W.VANBUREN-JORDAN RIVER-RIFLE RIVER-W. FORK RIVER- MANISTEE RIVER-SYCAMORE RIVER TO CHIPPEWA
Rooms
Kitchen Bar Fridge, Dishwasher, Disposal, Dryer, Stove, Washer
Interior
Hot Water Natural Gas
Heating Forced Air
Cooling Ceiling Fan(s), Central Air
Fireplace no
Appliance Bar Fridge, Dishwasher, Disposal, Dryer, Stove, Washer
Heat Source Natural Gas
Exterior
Parking Features Attached, Direct Access, Door Opener, Electricity
Garage Description 2 Car
Roof Type Asphalt
Porch Deck
Road Frontage Paved
Garage yes
Building
Foundation Slab
Sewer Sewer-Sanitary
Water Municipal Water
Architectural Style Colonial
Warranty No
Level or Stories Bi-Level
Structure Type Vinyl
Construction Status Site Condo
Schools
School District Fowlerville
Others
Tax ID 0522101235
Ownership Private Owned,Short Sale - No
SqFt Source prd
Acceptable Financing Cash, Conventional, FHA, VA
Listing Terms Cash, Conventional, FHA, VA
Financing Cash,Conventional,FHA,VA
Read Less Info
Want to know what your home might be worth? Contact us for a FREE valuation!

Our team is ready to help you sell your home for the highest possible price ASAP

©2024 Realcomp II Ltd. Shareholders

"My job is to find and attract mastery-based agents to the office, protect the culture, and make sure everyone is happy! "








