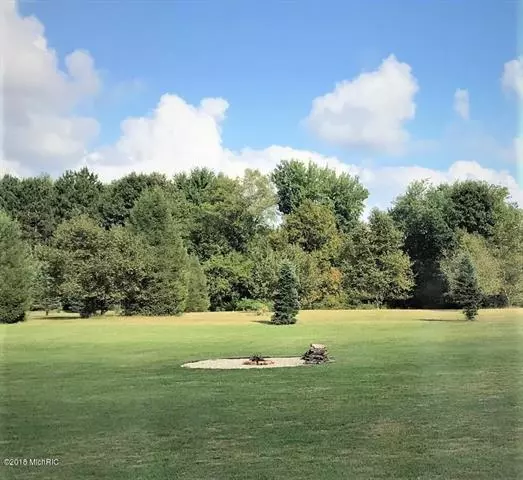$138,000
$144,900
4.8%For more information regarding the value of a property, please contact us for a free consultation.
3 Beds
2 Baths
1,664 SqFt
SOLD DATE : 10/15/2018
Key Details
Sold Price $138,000
Property Type Single Family Home
Sub Type Ranch
Listing Status Sold
Purchase Type For Sale
Square Footage 1,664 sqft
Price per Sqft $82
MLS Listing ID 53018045669
Sold Date 10/15/18
Style Ranch
Bedrooms 3
Full Baths 2
Originating Board Hillsdale County Board of REALTORS
Year Built 2006
Lot Size 4.240 Acres
Acres 4.24
Lot Dimensions 292 x 632
Property Description
The perfect spot to raise the family. Generous 3 bedroom 2 bath ranch sits on 4.24 acres m/l on a full basement. You'll love the gleaming sun room overlooking the sprawling back yard. 9098,The perfect spot to raise the family. Generous 3 bedroom 2 bath ranch sits on 4.24 acres m/l on a full basement. You'll love the gleaming sun room overlooking the sprawling back yard.Open kitchen with breakfast bar will keep the conversations going while your making the family meals. 2 car attached garage leads to the mud and laundry room. Additional storage for the mower, lawn and garden tools located in the back yard. This home offers a generator hook up, 2 furnaces, 2 refrigerators, and all appliance stay with the home. 9098
Location
State MI
County Hillsdale
Area Hillsdale
Direction South on Hillsdale Rd then left on E. Moore Rd. House is on the right after the curve.
Rooms
Other Rooms Living Room
Kitchen Dishwasher, Disposal, Dryer, Microwave, Range/Stove, Refrigerator, Washer
Interior
Interior Features Water Softener (owned)
Hot Water LP Gas/Propane
Heating Forced Air
Cooling Ceiling Fan(s), Central Air
Heat Source LP Gas/Propane
Exterior
Garage Attached, Detached, Door Opener
Garage Description 1 Car
Pool No
Roof Type Composition
Road Frontage Paved
Garage 1
Building
Lot Description Level
Foundation Basement
Sewer Other/None
Water Other/None
Architectural Style Ranch
Structure Type Vinyl
Schools
School District Hilsdale
Others
Tax ID 060152000271563
Acceptable Financing Cash, Conventional, FHA, VA
Listing Terms Cash, Conventional, FHA, VA
Financing Cash,Conventional,FHA,VA
Read Less Info
Want to know what your home might be worth? Contact us for a FREE valuation!

Our team is ready to help you sell your home for the highest possible price ASAP

©2024 Realcomp II Ltd. Shareholders
Bought with Michael Auction & Realty Service LLC

"My job is to find and attract mastery-based agents to the office, protect the culture, and make sure everyone is happy! "








