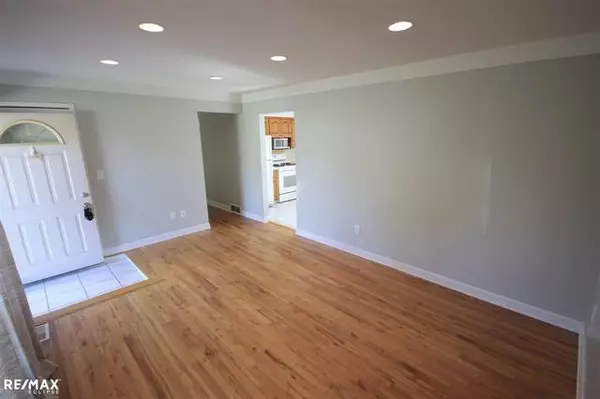$163,900
$159,900
2.5%For more information regarding the value of a property, please contact us for a free consultation.
3 Beds
1 Bath
989 SqFt
SOLD DATE : 10/26/2018
Key Details
Sold Price $163,900
Property Type Single Family Home
Sub Type Ranch
Listing Status Sold
Purchase Type For Sale
Square Footage 989 sqft
Price per Sqft $165
Subdivision Buckingham Estates Sub
MLS Listing ID 58031359567
Sold Date 10/26/18
Style Ranch
Bedrooms 3
Full Baths 1
Originating Board MiRealSource
Year Built 1968
Annual Tax Amount $2,682
Lot Size 7,405 Sqft
Acres 0.17
Lot Dimensions 60x120
Property Description
3 bedroom Sterling Heights ranch! Hardwood floors, recessed lighting and natural light in great room. Eat-in kitchen with ceramic tile and appliances included! All bedrooms with hardwood flooring. Large main bath with plenty of counter space. Finished basement with additional space for storage. Laundry area with utility sink. Washer and dryer stay. Spacious fenced backyard with detached 2 car garage and a deck, perfect for entertaining.
Location
State MI
County Macomb
Area Sterling Heights
Rooms
Basement Finished
Kitchen Dishwasher, Disposal, Dryer, Refrigerator, Washer
Interior
Hot Water Natural Gas
Heating Forced Air
Cooling Central Air
Heat Source Natural Gas
Exterior
Garage Detached, Door Opener, Electricity
Garage Description 2 Car
Pool No
Porch Deck, Porch
Road Frontage Paved, Pub. Sidewalk
Garage 1
Building
Foundation Basement
Sewer Sewer-Sanitary
Water Municipal Water
Architectural Style Ranch
Level or Stories 1 Story
Structure Type Brick
Schools
School District Utica
Others
Tax ID 1010331015
SqFt Source Public Rec
Acceptable Financing Cash, Conventional, FHA, VA
Listing Terms Cash, Conventional, FHA, VA
Financing Cash,Conventional,FHA,VA
Read Less Info
Want to know what your home might be worth? Contact us for a FREE valuation!

Our team is ready to help you sell your home for the highest possible price ASAP

©2024 Realcomp II Ltd. Shareholders

"My job is to find and attract mastery-based agents to the office, protect the culture, and make sure everyone is happy! "








