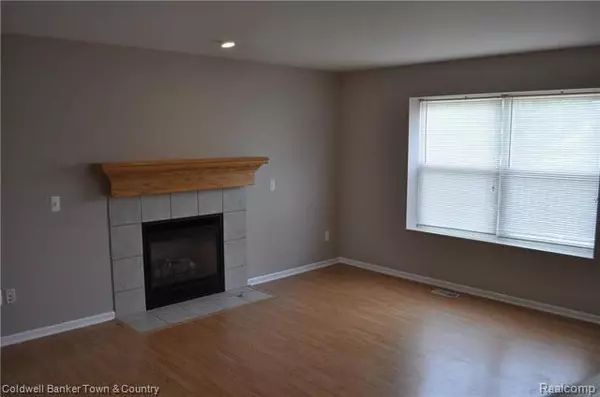$240,000
$244,900
2.0%For more information regarding the value of a property, please contact us for a free consultation.
4 Beds
2.5 Baths
2,294 SqFt
SOLD DATE : 01/07/2019
Key Details
Sold Price $240,000
Property Type Single Family Home
Sub Type Colonial
Listing Status Sold
Purchase Type For Sale
Square Footage 2,294 sqft
Price per Sqft $104
Subdivision Honey Creek Meadows Condo
MLS Listing ID 218080858
Sold Date 01/07/19
Style Colonial
Bedrooms 4
Full Baths 2
Half Baths 1
HOA Fees $11/ann
HOA Y/N yes
Originating Board Realcomp II Ltd
Year Built 2001
Annual Tax Amount $5,496
Lot Dimensions 82X140X83X141
Property Description
*** Due to no fault of this home(purchasers financing situation changed.) Open House 11-25-2018, 12:30-2:30pm Welcome to 10102 Heatherway. Located in the Highly Desirable Honey Creek Sub this 4 bedroom 2.5 bath, approximately 2300sf colonial style home has been recently painted, a newer roof, a finished basement, expansive rear deck,spacious yard & a 2 car attached garage. Enjoy the Open Concept Kitchen & Dining Room with gas Fireplace, Bay Window & a door-wall that leads to The 500 square foot deck perfect for relaxing & entertaining. This home is a great value at the current price per square ft, well cared for, and move in ready! Taxes are currently non homestead according to Putnam Twp the winter tax will reduce by $2230.00 when homesteaded. Sellers are willing to offer a concession credit to offset difference.
Location
State MI
County Livingston
Area Pinckney Vlg
Direction M-36 to Dexter- Pinckney (South) to Honey Creek Ct (RT) to Honeyomb Ct (RT) to Vincent (RT) to Heatherway Dr (LT)
Rooms
Basement Daylight, Finished
Kitchen Dishwasher, Dryer, Microwave, Refrigerator, Range/Stove, Washer
Interior
Hot Water Natural Gas
Heating Forced Air
Cooling Central Air
Fireplaces Type Gas
Fireplace yes
Appliance Dishwasher, Dryer, Microwave, Refrigerator, Range/Stove, Washer
Heat Source Natural Gas
Exterior
Parking Features Attached
Garage Description 2 Car
Roof Type Asphalt
Porch Deck
Road Frontage Paved
Garage yes
Building
Foundation Basement
Sewer Sewer-Sanitary
Water Municipal Water
Architectural Style Colonial
Warranty No
Level or Stories 2 Story
Structure Type Vinyl
Schools
School District Pinckney
Others
Tax ID 1426105088
Ownership Private Owned,Short Sale - No
SqFt Source PRD
Acceptable Financing Cash, Conventional, FHA, Rural Development, VA
Listing Terms Cash, Conventional, FHA, Rural Development, VA
Financing Cash,Conventional,FHA,Rural Development,VA
Read Less Info
Want to know what your home might be worth? Contact us for a FREE valuation!

Our team is ready to help you sell your home for the highest possible price ASAP

©2024 Realcomp II Ltd. Shareholders
Bought with Real Estate One

"My job is to find and attract mastery-based agents to the office, protect the culture, and make sure everyone is happy! "








