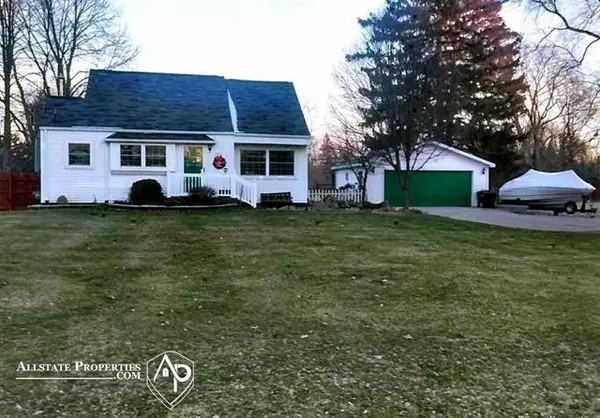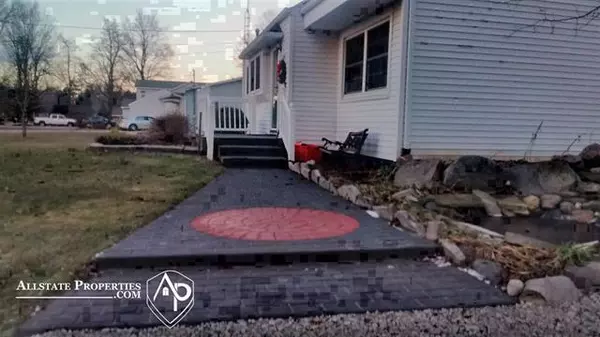$151,900
$151,900
For more information regarding the value of a property, please contact us for a free consultation.
3 Beds
2 Baths
1,200 SqFt
SOLD DATE : 02/22/2019
Key Details
Sold Price $151,900
Property Type Single Family Home
Sub Type Cape Cod
Listing Status Sold
Purchase Type For Sale
Square Footage 1,200 sqft
Price per Sqft $126
Subdivision Pioneer Acres
MLS Listing ID 5021551435
Sold Date 02/22/19
Style Cape Cod
Bedrooms 3
Full Baths 2
Originating Board East Central Association of REALTORS
Year Built 1955
Annual Tax Amount $1,714
Lot Size 1.010 Acres
Acres 1.01
Lot Dimensions 120 x 361 x 120 x 362
Property Description
Beautifully maintained and updated cape cod three bedroom, two bath home. Features a finished basement that includes a kitchenette. New carpet installed this month in the great room. Everything in this home has been updated or remodeled in the past 13 years. Large two car garage and spacious shed with loft and electric, provides abundant storage and workshop possibilities. Home includes an above ground pool with deck. Newly resurfaced drive way includes extra parking for a large boat or RV. This home has many updates and shows pride in ownership. Move in ready. Davison Schools. Come see this beautiful home and make it yours!
Location
State MI
County Genesee
Area Burton
Direction East on Lapeer to Vassar, South on Vassar to Milano, Left on Eugene, home will be on the left.
Rooms
Other Rooms Bedroom - Mstr
Basement Finished
Kitchen Dishwasher, Disposal, Dryer, Oven, Range/Stove, Refrigerator, Washer
Interior
Interior Features Water Softener (owned)
Hot Water Natural Gas
Heating Forced Air
Cooling Central Air
Fireplaces Type Gas, Natural
Fireplace 1
Heat Source Natural Gas
Exterior
Exterior Feature Fenced
Garage Description 2 Car
Pool No
Porch Patio, Porch
Road Frontage Paved
Garage 1
Building
Foundation Basement
Sewer Sewer-Sanitary
Water Well-Existing
Architectural Style Cape Cod
Level or Stories 1 1/2 Story
Structure Type Vinyl
Schools
School District Davison
Others
Tax ID 5924576045
Ownership Short Sale - No,Private Owned
SqFt Source Estimated
Acceptable Financing Cash, Conventional, FHA, VA
Listing Terms Cash, Conventional, FHA, VA
Financing Cash,Conventional,FHA,VA
Read Less Info
Want to know what your home might be worth? Contact us for a FREE valuation!

Our team is ready to help you sell your home for the highest possible price ASAP

©2024 Realcomp II Ltd. Shareholders
Bought with Century 21 Metro Brokers

"My job is to find and attract mastery-based agents to the office, protect the culture, and make sure everyone is happy! "








