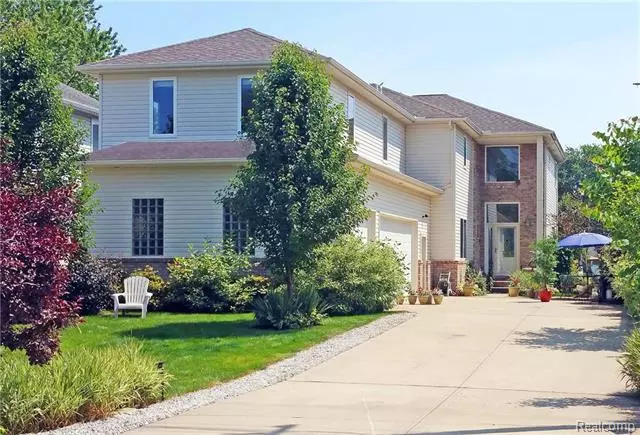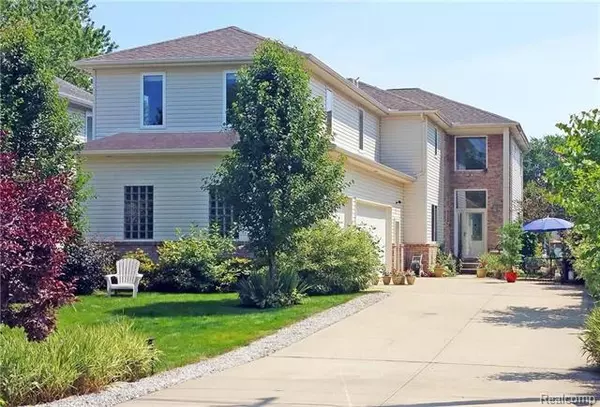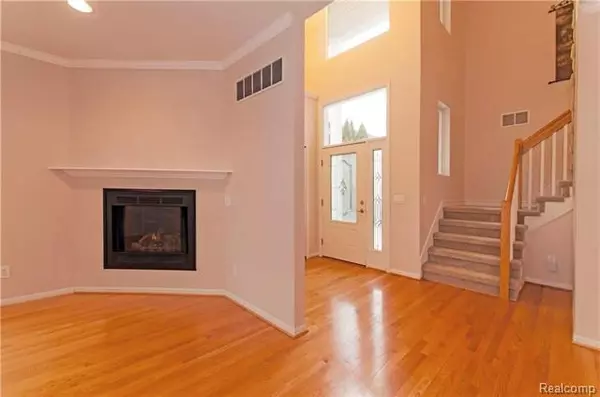$425,000
$439,900
3.4%For more information regarding the value of a property, please contact us for a free consultation.
4 Beds
3 Baths
3,186 SqFt
SOLD DATE : 06/13/2016
Key Details
Sold Price $425,000
Property Type Single Family Home
Sub Type Colonial
Listing Status Sold
Purchase Type For Sale
Square Footage 3,186 sqft
Price per Sqft $133
MLS Listing ID 216019215
Sold Date 06/13/16
Style Colonial
Bedrooms 4
Full Baths 3
Originating Board Realcomp II Ltd
Year Built 2003
Annual Tax Amount $5,955
Lot Size 6,969 Sqft
Acres 0.16
Lot Dimensions 488X150
Property Description
Spectacular canal home across from nestled park! Ideal location near Metro Beach! Deep free flowing canal! No restrictions on boat as it has direct/no bridge access to Lake Saint Clair. Steel seawall, dock w/220 Shore Power & water. Move in condition. Features incl open flr plan w/lrg 2-story foyer (14x7), Grt rm w/ gas f/p & doorwall overlooking canal. Huge kit w/ s/s appls, granite counters & brkfst nook w/door wall leading to covered patio. 1st flr den/4th bdrm across from full bath & lrg laundry rm. 2nd flr feat huge master ste w/walk-in closet (10x9 with custom blt in organizers) & doorwall to private balcony overlooking scenic canal. Master bath offers sunken jacuzzi tub,his/her vanities, huge walk-in glass block shower & wet bar. Add'l 2 lrg bdrms & huge bonus room that could be used for a game rm, ofc, 5th bdrm or workout rm. Extra deep 3 car gar with storage shelves, closet & access to huge 4' plus crawl space. Hi-Eff HV/AC, sprinklers,home warranty!Wired for security system.
Location
State MI
County Macomb
Area Harrison Twp
Direction SOUTH OF SOUTH RIVER RD, EAST OF JEFFERSON
Rooms
Kitchen Dishwasher, Disposal, Microwave, Refrigerator, Stove
Interior
Interior Features Cable Available, Jetted Tub, Wet Bar
Hot Water Natural Gas
Heating Forced Air
Cooling Ceiling Fan(s), Central Air
Fireplaces Type Gas
Fireplace 1
Heat Source Natural Gas
Exterior
Garage Attached, Door Opener, Electricity, Side Entrance
Garage Description 3 Car
Pool No
Waterfront Description Canal Front,Lake Front,Lake/River Priv
Porch Balcony, Patio, Porch
Road Frontage Paved
Garage 1
Building
Foundation Crawl
Sewer Sewer-Sanitary
Water Municipal Water
Architectural Style Colonial
Warranty Yes
Level or Stories 2 Story
Structure Type Brick,Vinyl
Schools
School District Lanse Creuse
Others
Tax ID 1222152006
Ownership Private Owned,Short Sale - No
SqFt Source TWP
Acceptable Financing Cash, Conventional, VA
Listing Terms Cash, Conventional, VA
Financing Cash,Conventional,VA
Read Less Info
Want to know what your home might be worth? Contact us for a FREE valuation!

Our team is ready to help you sell your home for the highest possible price ASAP

©2024 Realcomp II Ltd. Shareholders

"My job is to find and attract mastery-based agents to the office, protect the culture, and make sure everyone is happy! "








