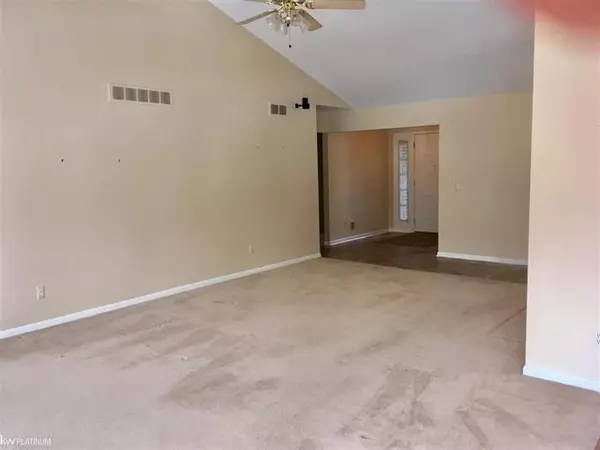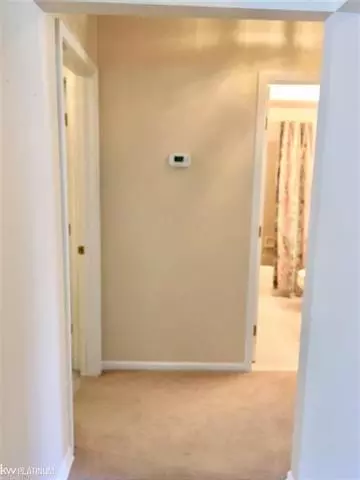$215,000
$219,000
1.8%For more information regarding the value of a property, please contact us for a free consultation.
2 Beds
2 Baths
1,552 SqFt
SOLD DATE : 05/10/2019
Key Details
Sold Price $215,000
Property Type Condo
Sub Type Ranch
Listing Status Sold
Purchase Type For Sale
Square Footage 1,552 sqft
Price per Sqft $138
Subdivision Autumn Woods Ii
MLS Listing ID 58031369324
Sold Date 05/10/19
Style Ranch
Bedrooms 2
Full Baths 2
HOA Fees $201/mo
HOA Y/N yes
Originating Board MiRealSource
Year Built 1996
Annual Tax Amount $2,118
Property Description
Chesterfield ranch condo in Autumn Woods complex. 2 bedroom 2 full bath. Kitchen has been updated with granite, fixtures, lighting and flooring with custom over sized door wall and walk in pantry. Spacious open floor plan with wall of windows overlooking the most beautiful view of a park like yard backing up to woods (protected land that cannot be developed). No expense was spared on finishing the basement which includes a 3rd full bath and bedroom and custom designed three side gas fireplace. Upstairs laundry and attached 2 car garage. Retractable awning over freshly finished deck. All appliances included. Roof replaced 2009
Location
State MI
County Macomb
Area Chesterfield Twp
Rooms
Other Rooms Bedroom - Mstr
Basement Finished
Kitchen Dishwasher, Disposal, Dryer, Range/Stove, Refrigerator, Washer
Interior
Interior Features High Spd Internet Avail
Hot Water Natural Gas
Heating Forced Air
Cooling Ceiling Fan(s), Central Air
Fireplace yes
Appliance Dishwasher, Disposal, Dryer, Range/Stove, Refrigerator, Washer
Heat Source Natural Gas
Exterior
Garage Description 2 Car
Waterfront no
Porch Deck, Porch
Road Frontage Private
Garage yes
Building
Lot Description Sprinkler(s)
Foundation Basement
Sewer Sewer at Street
Water Water at Street
Architectural Style Ranch
Level or Stories 1 Story
Structure Type Brick,Wood
Schools
School District Anchor Bay
Others
Pets Allowed Yes
Tax ID 0922128038
SqFt Source Public Rec
Acceptable Financing Cash, Conventional
Listing Terms Cash, Conventional
Financing Cash,Conventional
Read Less Info
Want to know what your home might be worth? Contact us for a FREE valuation!

Our team is ready to help you sell your home for the highest possible price ASAP

©2024 Realcomp II Ltd. Shareholders
Bought with Arterra Realty Michigan LLC

"My job is to find and attract mastery-based agents to the office, protect the culture, and make sure everyone is happy! "








