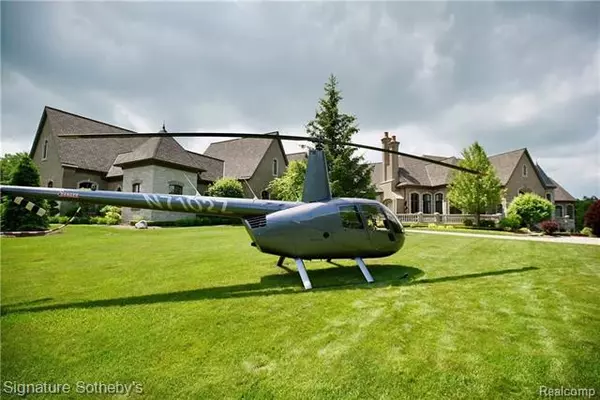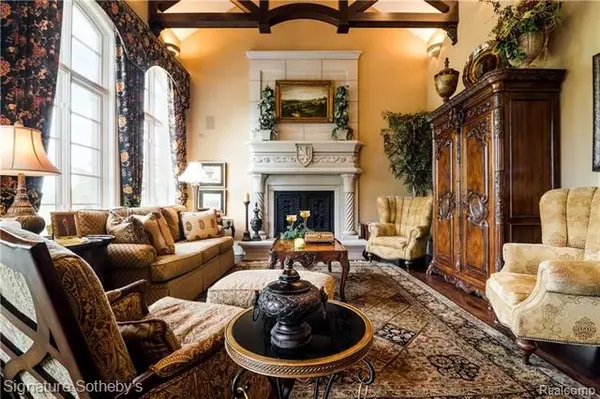$2,915,000
$3,999,999
27.1%For more information regarding the value of a property, please contact us for a free consultation.
5 Beds
6.5 Baths
7,961 SqFt
SOLD DATE : 06/14/2019
Key Details
Sold Price $2,915,000
Property Type Single Family Home
Sub Type Other
Listing Status Sold
Purchase Type For Sale
Square Footage 7,961 sqft
Price per Sqft $366
MLS Listing ID 218113664
Sold Date 06/14/19
Style Other
Bedrooms 5
Full Baths 5
Half Baths 3
HOA Y/N no
Originating Board Realcomp II Ltd
Year Built 2006
Annual Tax Amount $21,096
Lot Size 92.610 Acres
Acres 92.61
Lot Dimensions Irregular
Property Description
Breathtaking gated French Country Estate on 92 acres. Boasting 12,000+ artfully designed square feet. Each bedroom suite comes with large WIC and 2 come with private entrances. Dominick Tringali designed and featured in Dream Kitchen Magazine. Culinary grade kitchen with dual Sub-Zero refrigerators and Wolf Oven. Heated and fully insulated 7+ car mechanics garage with room for lifts. Hydronically heated walkout, master bath, sunroom, and heated front steps. Wine cellar with wine tasting lounge and screening room. Elevator servicing all floors. This story-book property is perfect for outdoorsman. Enjoy hunting, fishing, equestrian activities, and harvesting maple syrup. Impeccably maintained landscaping with groomed wooded trails. Waterfall, spring fed pond, with Clinton River frontage. Solid 9 foot Alder wood doors, hickory/tumbled limestone/travertine floors, 5 gas/wood fireplaces, and whole house generator. Proof of funds required before showings. SEE ATTACHED SPEC SHEET
Location
State MI
County Macomb
Area Bruce Twp
Direction M-53 North past 37 mile. West on Bordman 2 miles down on the South side of road
Rooms
Other Rooms Bedroom - Mstr
Basement Finished, Walkout Access
Kitchen Bar Fridge, Dishwasher, Disposal, Dryer, Freezer, Microwave, Refrigerator, Range/Stove, Washer
Interior
Interior Features Air Cleaner, Cable Available, Central Vacuum, Elevator/Lift, High Spd Internet Avail, Humidifier, Intercom, Jetted Tub, Programmable Thermostat, Security Alarm (owned), Sound System, Water Softener (owned), Wet Bar, Other
Hot Water Electric
Heating Forced Air, Hot Water, Zoned, Other
Cooling Ceiling Fan(s), Central Air
Fireplaces Type Gas, Natural
Fireplace yes
Appliance Bar Fridge, Dishwasher, Disposal, Dryer, Freezer, Microwave, Refrigerator, Range/Stove, Washer
Heat Source LP Gas/Propane
Exterior
Exterior Feature BBQ Grill, Gazebo, Outside Lighting, Satellite Dish
Parking Features Attached, Direct Access, Electricity, Heated, Side Entrance, Workshop
Garage Description 6 or More
Waterfront Description Pond,River Front
Roof Type Asphalt
Porch Balcony, Deck, Patio, Porch, Porch - Covered, Porch - Enclosed, Terrace
Road Frontage Gravel
Garage yes
Building
Lot Description Certified Wildlife Landscape, Farm, Hilly-Ravine, Irregular, Level, Wooded
Foundation Basement
Sewer Septic-Existing
Water Well-Existing
Architectural Style Other
Warranty No
Level or Stories 2 Story
Structure Type Brick,Stone
Schools
School District Almont
Others
Tax ID 0105100003
Ownership Private Owned,Short Sale - No
SqFt Source PRD
Assessment Amount $3,386
Acceptable Financing Cash, Conventional
Listing Terms Cash, Conventional
Financing Cash,Conventional
Read Less Info
Want to know what your home might be worth? Contact us for a FREE valuation!

Our team is ready to help you sell your home for the highest possible price ASAP

©2024 Realcomp II Ltd. Shareholders
Bought with Non Realcomp Office

"My job is to find and attract mastery-based agents to the office, protect the culture, and make sure everyone is happy! "








