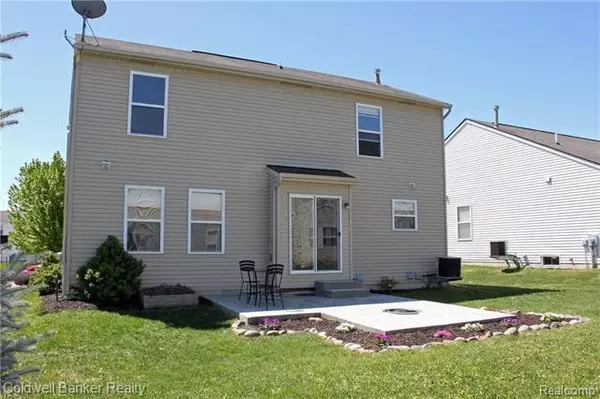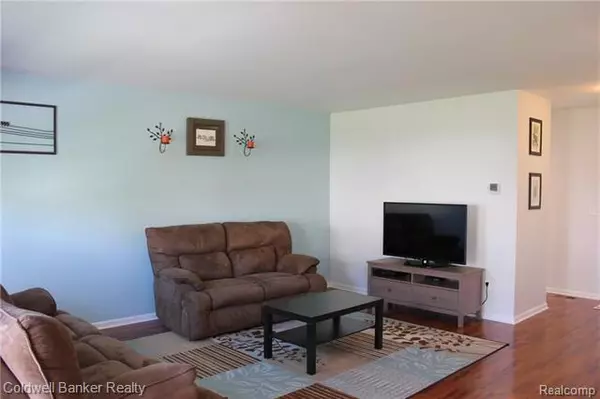$173,000
$179,900
3.8%For more information regarding the value of a property, please contact us for a free consultation.
3 Beds
2.5 Baths
1,812 SqFt
SOLD DATE : 07/31/2017
Key Details
Sold Price $173,000
Property Type Single Family Home
Sub Type Colonial
Listing Status Sold
Purchase Type For Sale
Square Footage 1,812 sqft
Price per Sqft $95
Subdivision Red Cedar Crossing Condo
MLS Listing ID 217039866
Sold Date 07/31/17
Style Colonial
Bedrooms 3
Full Baths 2
Half Baths 1
Construction Status Site Condo
HOA Fees $35/mo
HOA Y/N yes
Originating Board Realcomp II Ltd
Year Built 2005
Annual Tax Amount $1,604
Lot Dimensions 55 x 100
Property Description
Don't wait too long to see this beautifully maintained two story home in Red Cedar Crossing! You won't have to wait on new construction or pay new construction pricing, and the home is move in ready. The sewer assessment has been paid off too! You will enjoy the terrific open floor plan, and lovely upgraded wood flooring on both the entry and upper level. The kitchen offers plenty of cabinets and good counter space. The doorwall off the dining area leads to a stamped concrete patio and fire pit. On the upper level you will find a nice loft area, huge master bedroom with a private bath and large walk in closet, 2nd floor laundry, and two more bedrooms and a main bath. You will love the bright and airy feeling with the abundance of natural light that fills the home. The basement is unfinished, but has framing in place for the start of an additional room. Enjoy the community playground and pond, and the great access to I96, shopping, and the low township taxes!
Location
State MI
County Livingston
Area Handy Twp
Direction South off W Van Buren on Jordan River Dr, left on Cass River
Rooms
Basement Unfinished
Kitchen Dishwasher, Disposal, Dryer, Microwave, Refrigerator, Stove, Washer
Interior
Interior Features Cable Available, High Spd Internet Avail
Hot Water Natural Gas
Heating Forced Air
Cooling Central Air
Fireplace no
Appliance Dishwasher, Disposal, Dryer, Microwave, Refrigerator, Stove, Washer
Heat Source Natural Gas
Exterior
Parking Features Attached, Direct Access, Door Opener, Electricity
Garage Description 2 Car
Roof Type Asphalt
Porch Patio, Porch - Covered
Road Frontage Paved
Garage yes
Building
Foundation Basement
Sewer Sewer-Sanitary
Water Municipal Water
Architectural Style Colonial
Warranty Yes
Level or Stories 2 Story
Structure Type Brick,Vinyl
Construction Status Site Condo
Schools
School District Fowlerville
Others
Tax ID 0522101045
Ownership Private Owned,Short Sale - No
SqFt Source PRD
Acceptable Financing Cash, Conventional, FHA, Rural Development, VA
Listing Terms Cash, Conventional, FHA, Rural Development, VA
Financing Cash,Conventional,FHA,Rural Development,VA
Read Less Info
Want to know what your home might be worth? Contact us for a FREE valuation!

Our team is ready to help you sell your home for the highest possible price ASAP

©2024 Realcomp II Ltd. Shareholders

"My job is to find and attract mastery-based agents to the office, protect the culture, and make sure everyone is happy! "








