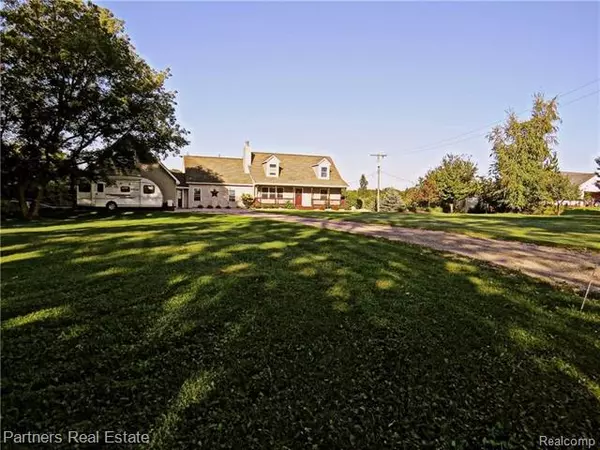$245,000
$259,000
5.4%For more information regarding the value of a property, please contact us for a free consultation.
5 Beds
2.5 Baths
2,505 SqFt
SOLD DATE : 11/02/2016
Key Details
Sold Price $245,000
Property Type Single Family Home
Sub Type Colonial
Listing Status Sold
Purchase Type For Sale
Square Footage 2,505 sqft
Price per Sqft $97
MLS Listing ID 216095213
Sold Date 11/02/16
Style Colonial
Bedrooms 5
Full Baths 2
Half Baths 1
Originating Board Realcomp II Ltd
Year Built 1997
Annual Tax Amount $2,387
Lot Size 2.220 Acres
Acres 2.22
Lot Dimensions 179x540z179x540
Property Description
More for your money here! LOTS of room in this story and a half home.Master bedroom up two bedrooms on main floor. Walk-out lower level with additional 2 bedrooms/offices and family room. Open floor plan with hardwood floors in kitchen nook area and natural fireplace. Doorwall leading to spacious deck and above ground pool for your summer enjoyment. HUGE family room with beautiful slate flooring and hot tub for your social gatherings or own private down time. Bonus area unfinished above garage for extra storage. Updates include roof in 2011, Furnace in 2013, well pump in 2015 new refrigerator and dishwasher in 2014 updated pool filter system in 2015.....Seller is offering a home warranty for peace of mind. Wired for whole house generator. No rules or bylaws to adhere to, paved road. OUTBUILDING IN BACK IS ON NEIGHBORS PROPERTY
Location
State MI
County Livingston
Area Iosco Twp
Direction Fowlerville road sough to Mason Mason west to Elliott south approx 2 miles
Rooms
Basement Finished, Walkout Access
Kitchen Dishwasher, Disposal, Dryer, Refrigerator, Stove, Washer
Interior
Interior Features Humidifier, Sound System, Spa/Hot-tub, Water Softener (owned)
Heating Forced Air
Cooling Central Air
Fireplaces Type Natural
Fireplace 1
Heat Source LP Gas/Propane
Exterior
Exterior Feature Fenced, Pool - Above Ground, Satellite Dish, Spa/Hot-tub
Garage Attached, Direct Access, Door Opener, Electricity
Garage Description 3 Car
Pool Yes
Roof Type Asphalt
Porch Deck, Porch
Road Frontage Paved
Garage 1
Building
Foundation Basement
Sewer Septic-Existing
Water Well-Existing
Architectural Style Colonial
Warranty Yes
Level or Stories 1 1/2 Story
Structure Type Vinyl
Schools
School District Fowlerville
Others
Tax ID 0908100009
Ownership Private Owned,Short Sale - No
SqFt Source measured
Acceptable Financing Cash, Conventional, FHA, Rural Development, VA
Listing Terms Cash, Conventional, FHA, Rural Development, VA
Financing Cash,Conventional,FHA,Rural Development,VA
Read Less Info
Want to know what your home might be worth? Contact us for a FREE valuation!

Our team is ready to help you sell your home for the highest possible price ASAP

©2024 Realcomp II Ltd. Shareholders

"My job is to find and attract mastery-based agents to the office, protect the culture, and make sure everyone is happy! "








