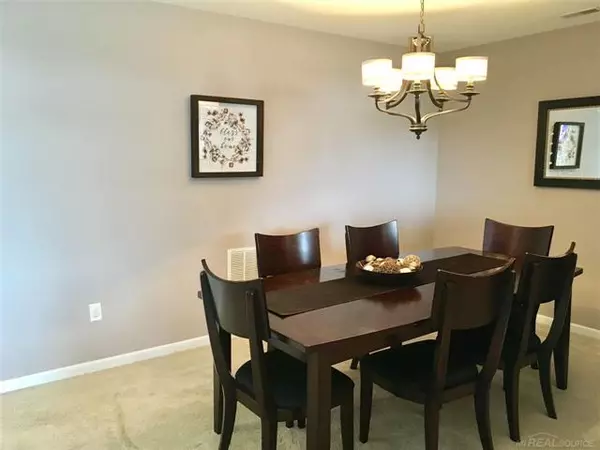$164,000
$169,900
3.5%For more information regarding the value of a property, please contact us for a free consultation.
2 Beds
2 Baths
1,700 SqFt
SOLD DATE : 11/13/2017
Key Details
Sold Price $164,000
Property Type Condo
Sub Type Raised Ranch
Listing Status Sold
Purchase Type For Sale
Square Footage 1,700 sqft
Price per Sqft $96
Subdivision Gateway Oaks Condo #760
MLS Listing ID 58031329942
Sold Date 11/13/17
Style Raised Ranch
Bedrooms 2
Full Baths 2
Construction Status Site Condo
HOA Fees $155/mo
HOA Y/N yes
Originating Board MiRealSource
Year Built 2003
Property Description
Great end unit condo in the very desirable Gateway Oaks condo complex. Raised level ranch style. Large family room with the gas fireplace.Functional kitchen open to family room and a separate dining area. Master bedroom has a half-vault ceiling and a large suite ceramic tiled bath.Both bedrooms have walk in closets. Lots of storage area and laundry room on the same floor.Water included in the low association dues.The ultimate in low maintenance living in North Sterling Heights location, close to major freeways, shopping, dining and entertainment venues. Utica Schools!
Location
State MI
County Macomb
Area Sterling Heights
Direction ENTER ON ACORN LANE TURN RIGHT ON TWIN OAKS
Rooms
Other Rooms Bedroom - Mstr
Kitchen Dishwasher, Disposal, Dryer, Oven, Range/Stove, Refrigerator, Washer
Interior
Hot Water Natural Gas
Heating Forced Air
Cooling Ceiling Fan(s)
Fireplaces Type Gas
Fireplace yes
Appliance Dishwasher, Disposal, Dryer, Oven, Range/Stove, Refrigerator, Washer
Heat Source Natural Gas
Exterior
Garage Attached
Garage Description 1 Car
Porch Porch
Road Frontage Paved
Garage yes
Building
Foundation Crawl
Sewer Public Sewer (Sewer-Sanitary)
Water Public (Municipal)
Architectural Style Raised Ranch
Level or Stories 1 Story Up
Structure Type Block/Concrete/Masonry,Brick
Construction Status Site Condo
Schools
School District Utica
Others
Tax ID 1005278130
Ownership Short Sale - No,Private Owned
SqFt Source Estimated
Acceptable Financing Cash, Conventional
Listing Terms Cash, Conventional
Financing Cash,Conventional
Read Less Info
Want to know what your home might be worth? Contact us for a FREE valuation!

Our team is ready to help you sell your home for the highest possible price ASAP

©2024 Realcomp II Ltd. Shareholders
Bought with Michael P Camaj, Broker

"My job is to find and attract mastery-based agents to the office, protect the culture, and make sure everyone is happy! "








