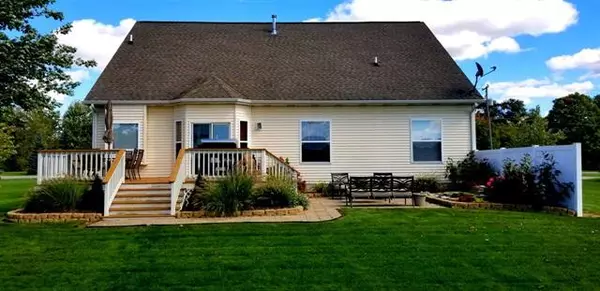$215,000
$234,900
8.5%For more information regarding the value of a property, please contact us for a free consultation.
4 Beds
3 Baths
1,900 SqFt
SOLD DATE : 05/15/2019
Key Details
Sold Price $215,000
Property Type Single Family Home
Sub Type Cape Cod
Listing Status Sold
Purchase Type For Sale
Square Footage 1,900 sqft
Price per Sqft $113
MLS Listing ID 5021558969
Sold Date 05/15/19
Style Cape Cod
Bedrooms 4
Full Baths 3
Originating Board East Central Association of REALTORS
Year Built 2005
Annual Tax Amount $2,411
Lot Size 1.000 Acres
Acres 1.0
Lot Dimensions 10x110x330x330
Property Description
All paved roads lead to this large Cape Cod home nestled on an acre lot! Youll appreciate the beautiful landscaping that surrounds this home. The kitchen boats premium granite with a gorgeous tile backsplash, hardwood floors, and a snack bar. A formal dining room also provides several options for entertaining. The great room features vaulted ceilings and a gas fireplace. You will enjoy the four bedrooms and three full baths. First floor master features a door wall off to a deck with a gorgeous view, master bath with jetted tub and a huge walk in the closest. A second master bedroom and bath upstairs offer many options for a growing family. Check out the barn with a workbench and plenty of options to store the toys! Generator hook up in the garage. Tons of storage with an unfinished basement featuring daylight windows. Backyard has a private area with a brick paver patio. Close access to I-69. Full price offer receives a $500 Home Depot gift card at closing. Easy to show. Hurr
Location
State MI
County Genesee
Area Gaines Twp
Direction Cook Rd To Duffiield
Rooms
Other Rooms Bedroom - Mstr
Kitchen Dishwasher, Microwave, Oven, Range/Stove, Refrigerator
Interior
Hot Water Natural Gas
Heating Forced Air
Heat Source Natural Gas
Exterior
Garage Description 2 Car
Pool No
Road Frontage Paved
Garage 1
Building
Foundation Basement
Sewer Sewer-Sanitary, Sewer at Street
Water Well-Existing
Architectural Style Cape Cod
Level or Stories 1 1/2 Story
Structure Type Vinyl
Schools
School District Swartz Creek
Others
Tax ID 1030200024
Ownership Short Sale - No,Private Owned
SqFt Source Estimated
Acceptable Financing Cash, Conventional, FHA, Rural Development, VA
Listing Terms Cash, Conventional, FHA, Rural Development, VA
Financing Cash,Conventional,FHA,Rural Development,VA
Read Less Info
Want to know what your home might be worth? Contact us for a FREE valuation!

Our team is ready to help you sell your home for the highest possible price ASAP

©2024 Realcomp II Ltd. Shareholders
Bought with 3DX Real Estate-Brighton

"My job is to find and attract mastery-based agents to the office, protect the culture, and make sure everyone is happy! "








