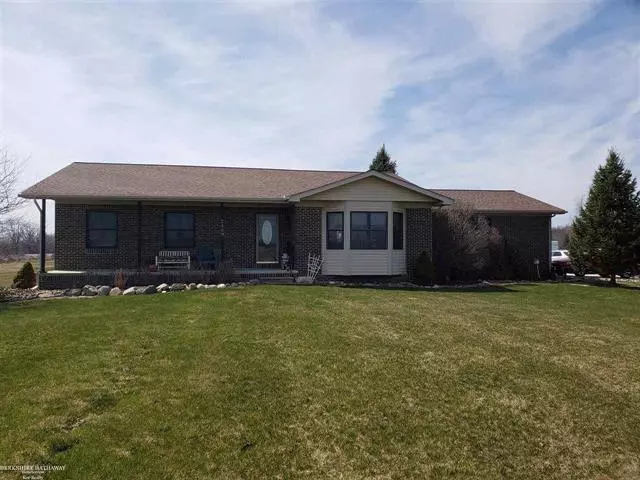$250,000
$260,000
3.8%For more information regarding the value of a property, please contact us for a free consultation.
3 Beds
2 Baths
1,650 SqFt
SOLD DATE : 06/18/2018
Key Details
Sold Price $250,000
Property Type Single Family Home
Sub Type Ranch
Listing Status Sold
Purchase Type For Sale
Square Footage 1,650 sqft
Price per Sqft $151
MLS Listing ID 58031345430
Sold Date 06/18/18
Style Ranch
Bedrooms 3
Full Baths 2
HOA Y/N no
Originating Board MiRealSource
Year Built 2004
Annual Tax Amount $2,008
Lot Size 2.120 Acres
Acres 2.12
Lot Dimensions 219x436
Property Description
The search ends here! Very well maintained home. This sprawling ranch offers a 2.5 car attached garage with mud room and built in storage. Extra deep basement with newer mechanicals. Pole barn with a recently added extension: 12x32 & 24x32. Another 18x20 storage utility building. Both w/ concrete and electricity. *New roof, Pella windows. Beautiful views and school of choice area. Close to freeway and local store!
Location
State MI
County St. Clair
Area Riley Twp
Direction Riley Center north to house just south of Dunn
Rooms
Other Rooms Laundry Area/Room
Basement Unfinished
Kitchen Dishwasher, Dryer, Microwave, Oven, Range/Stove, Refrigerator, Washer
Interior
Interior Features Water Softener (owned)
Hot Water LP Gas/Propane
Heating Forced Air
Cooling Ceiling Fan(s), Central Air
Fireplace no
Appliance Dishwasher, Dryer, Microwave, Oven, Range/Stove, Refrigerator, Washer
Heat Source LP Gas/Propane
Exterior
Parking Features 2+ Assigned Spaces, Electricity, Door Opener, Attached
Garage Description 2.5 Car
Porch Deck, Patio
Road Frontage Paved
Garage yes
Building
Lot Description Farm
Foundation Basement
Sewer Septic-Existing
Water Well-Existing
Architectural Style Ranch
Level or Stories 1 Story
Structure Type Brick,Vinyl
Schools
School District Capac
Others
Tax ID 74290072002240
Ownership Short Sale - No,Private Owned
SqFt Source Estimated
Acceptable Financing Cash, Conventional, FHA, Rural Development, VA
Listing Terms Cash, Conventional, FHA, Rural Development, VA
Financing Cash,Conventional,FHA,Rural Development,VA
Read Less Info
Want to know what your home might be worth? Contact us for a FREE valuation!

Our team is ready to help you sell your home for the highest possible price ASAP

©2024 Realcomp II Ltd. Shareholders
Bought with Kearns Real Estate Agency

"My job is to find and attract mastery-based agents to the office, protect the culture, and make sure everyone is happy! "








