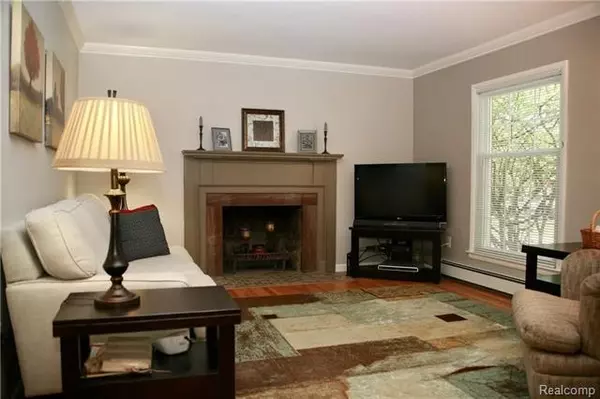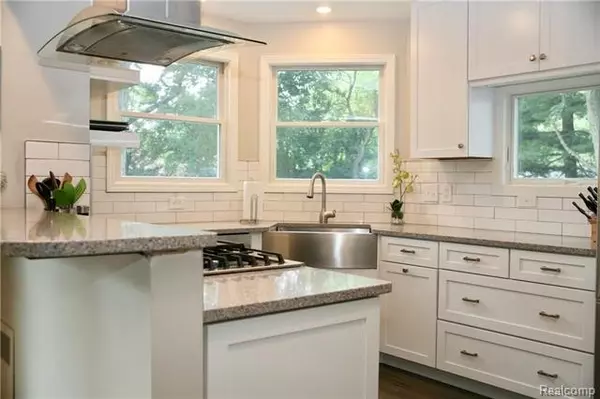$337,500
$343,700
1.8%For more information regarding the value of a property, please contact us for a free consultation.
3 Beds
2.5 Baths
1,659 SqFt
SOLD DATE : 12/07/2018
Key Details
Sold Price $337,500
Property Type Single Family Home
Sub Type Bungalow
Listing Status Sold
Purchase Type For Sale
Square Footage 1,659 sqft
Price per Sqft $203
Subdivision Beverly Hills Sub No 2
MLS Listing ID 218064210
Sold Date 12/07/18
Style Bungalow
Bedrooms 3
Full Baths 2
Half Baths 1
HOA Y/N no
Originating Board Realcomp II Ltd
Year Built 1949
Annual Tax Amount $5,198
Lot Size 8,712 Sqft
Acres 0.2
Lot Dimensions 73.81X120
Property Description
PLEASE BE AWARE THAT THE SELLER HAS ACCEPTED AN OFFER PENDING INSPECTION. ALL ADDITIONAL OFFERS WILL BE HELD AS BACK UP. Beautiful 3 bedroom bungalow located in Royal Oak! This home has been remodeled and updated throughout. First floor master suite with large closet and master bath. Newer kitchen with quartz countertops and updated cabinets and appliances. Two bedrooms upstairs with Jack and Jill Bath.
Full basement with egressed room for a potential bedroom and future bath. All newer windows throughout. Electrical and plumbing upgraded. Chimney replaced as well. This home is located close to the park and walking trails. The covered patio and large backyard are perfect for entertaining! Come see this home today!
Location
State MI
County Oakland
Area Royal Oak
Direction South of 14 Mile, East of Greenfield
Rooms
Basement Partially Finished
Kitchen Dishwasher, Disposal, Dryer, Microwave, Refrigerator, Range/Stove, Washer
Interior
Interior Features Cable Available, High Spd Internet Avail
Hot Water Natural Gas
Heating Radiant
Cooling Window Unit(s)
Fireplace no
Appliance Dishwasher, Disposal, Dryer, Microwave, Refrigerator, Range/Stove, Washer
Heat Source Natural Gas
Exterior
Exterior Feature Outside Lighting
Parking Features Detached, Door Opener, Electricity
Garage Description 2 Car
Roof Type Asphalt
Porch Breezeway, Patio, Porch
Road Frontage Paved, Pub. Sidewalk
Garage yes
Building
Foundation Basement
Sewer Sewer-Sanitary
Water Municipal Water
Architectural Style Bungalow
Warranty No
Level or Stories 1 1/2 Story
Structure Type Aluminum,Brick
Schools
School District Royal Oak
Others
Tax ID 2506301004
Ownership Private Owned,Short Sale - No
SqFt Source PRD
Acceptable Financing Cash, Conventional, FHA, VA
Listing Terms Cash, Conventional, FHA, VA
Financing Cash,Conventional,FHA,VA
Read Less Info
Want to know what your home might be worth? Contact us for a FREE valuation!

Our team is ready to help you sell your home for the highest possible price ASAP

©2024 Realcomp II Ltd. Shareholders
Bought with RE/MAX Classic

"My job is to find and attract mastery-based agents to the office, protect the culture, and make sure everyone is happy! "








