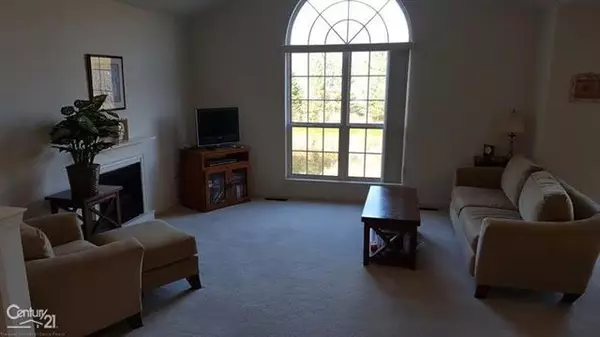$124,800
$125,900
0.9%For more information regarding the value of a property, please contact us for a free consultation.
2 Beds
2 Baths
1,355 SqFt
SOLD DATE : 03/27/2017
Key Details
Sold Price $124,800
Property Type Condo
Sub Type End Unit
Listing Status Sold
Purchase Type For Sale
Square Footage 1,355 sqft
Price per Sqft $92
Subdivision Wayne County Condo Sub Plan 864
MLS Listing ID 58031312050
Sold Date 03/27/17
Style End Unit
Bedrooms 2
Full Baths 2
Construction Status Site Condo
HOA Fees $225/mo
HOA Y/N yes
Originating Board MiRealSource
Year Built 2006
Annual Tax Amount $1,900
Property Description
Beautiful, quiet condominium in ready to move in condition. This end unit has two bedrooms, two bathrooms and and has the nicest views in the community as you can enjoy seeing the pond from the living room, dining room, and deck. The kitchen features dark cabinets and granite counter tops. The spacious living room includes a nice fireplace and there is ample storage throughout the condo. Both bedrooms are spacious and the master bedroom has a nice bathroom with shower. The condominium is cable ready and all appliances, including the washer and dryer are included. The attached one car garage is very convenient and offers plenty of room for your vehicle as well as additional storage. Visit this condo today and make it your future home.
Location
State MI
County Wayne
Area Livonia
Direction North of 7 Mile, West of Middlebelt
Rooms
Other Rooms Bedroom - Mstr
Kitchen Dishwasher, Disposal, Dryer, Oven, Range/Stove, Refrigerator, Washer
Interior
Interior Features Other
Hot Water Natural Gas
Heating Forced Air
Cooling Ceiling Fan(s), Central Air
Fireplaces Type Gas
Fireplace yes
Appliance Dishwasher, Disposal, Dryer, Oven, Range/Stove, Refrigerator, Washer
Heat Source Natural Gas
Exterior
Parking Features 2+ Assigned Spaces, Electricity, Attached
Garage Description 1 Car
Porch Balcony
Road Frontage Private, Paved
Garage yes
Building
Foundation Slab
Sewer Public Sewer (Sewer-Sanitary)
Water Public (Municipal)
Architectural Style End Unit
Level or Stories 2 Story
Structure Type Brick
Construction Status Site Condo
Schools
School District Clarenceville
Others
Pets Allowed Cats OK, Dogs OK
Tax ID 46008080060000
Ownership Short Sale - No,Private Owned
Acceptable Financing Cash, Conventional
Listing Terms Cash, Conventional
Financing Cash,Conventional
Read Less Info
Want to know what your home might be worth? Contact us for a FREE valuation!

Our team is ready to help you sell your home for the highest possible price ASAP

©2024 Realcomp II Ltd. Shareholders
Bought with Real Estate One-W Blmfld

"My job is to find and attract mastery-based agents to the office, protect the culture, and make sure everyone is happy! "








