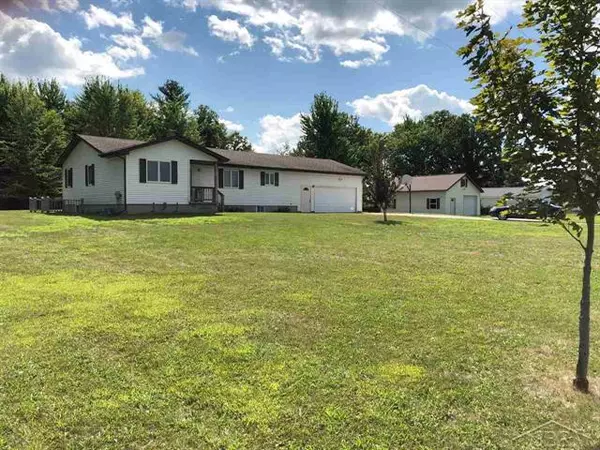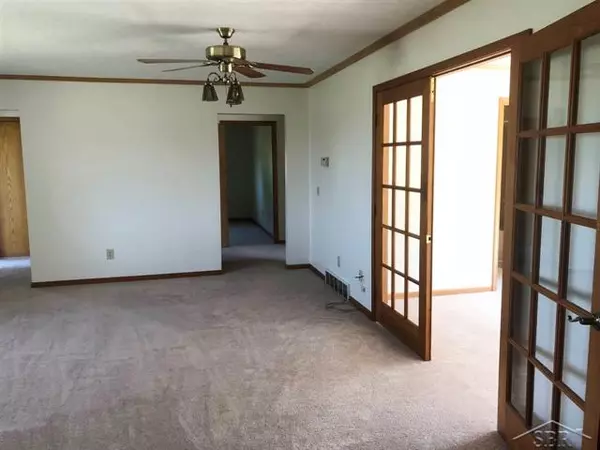$153,500
$149,900
2.4%For more information regarding the value of a property, please contact us for a free consultation.
3 Beds
2 Baths
1,384 SqFt
SOLD DATE : 12/07/2018
Key Details
Sold Price $153,500
Property Type Single Family Home
Sub Type Ranch
Listing Status Sold
Purchase Type For Sale
Square Footage 1,384 sqft
Price per Sqft $110
MLS Listing ID 61031357945
Sold Date 12/07/18
Style Ranch
Bedrooms 3
Full Baths 2
Originating Board Saginaw Board of REALTORS
Year Built 1992
Annual Tax Amount $2,271
Lot Size 1.830 Acres
Acres 1.83
Lot Dimensions 300 x 200
Property Description
Country living at it's best! Move into this spacious 3 bedroom 2 bath ranch style home with finished basement with egress window! Loads of living space for that active family. Many updates including paint and new carpets on the main floor. House is wired for generator back-up. This property also features an amazing second work space/studio/garage with electric and heat, offering many possibilities for your own needs. Home sits on over an acre of land with blueberries and wild raspberries! The backyard offers a spacious deck and fire pit for those cooler evenings. Don't miss out on this amazing family home!
Location
State MI
County Saginaw
Area Richland Twp
Rooms
Other Rooms Bedroom - Mstr
Basement Finished, Walkout Access
Kitchen Dishwasher, Dryer, Range/Stove, Refrigerator, Washer
Interior
Interior Features Water Softener (owned)
Hot Water LP Gas/Propane
Heating Baseboard, Forced Air
Cooling Ceiling Fan(s), Central Air
Heat Source Oil
Exterior
Garage Attached, Electricity
Garage Description 2 Car
Pool No
Porch Deck, Porch
Road Frontage Paved
Garage 1
Building
Foundation Basement
Sewer Septic-Existing
Water Well-Existing
Architectural Style Ranch
Level or Stories 1 Story
Structure Type Vinyl
Schools
School District Hemlock
Others
Tax ID 22122042003000
SqFt Source Public Rec
Acceptable Financing Cash, Conventional, FHA, VA
Listing Terms Cash, Conventional, FHA, VA
Financing Cash,Conventional,FHA,VA
Read Less Info
Want to know what your home might be worth? Contact us for a FREE valuation!

Our team is ready to help you sell your home for the highest possible price ASAP

©2024 Realcomp II Ltd. Shareholders
Bought with Century 21 Signature Realty (Freeland)

"My job is to find and attract mastery-based agents to the office, protect the culture, and make sure everyone is happy! "








