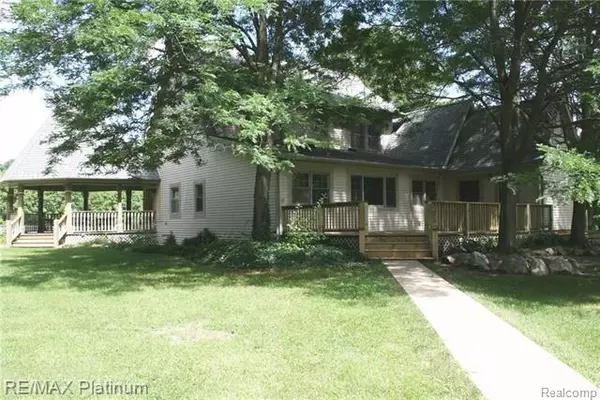$357,500
$375,000
4.7%For more information regarding the value of a property, please contact us for a free consultation.
6 Beds
3.5 Baths
2,839 SqFt
SOLD DATE : 11/02/2016
Key Details
Sold Price $357,500
Property Type Single Family Home
Sub Type Victorian
Listing Status Sold
Purchase Type For Sale
Square Footage 2,839 sqft
Price per Sqft $125
MLS Listing ID 216087492
Sold Date 11/02/16
Style Victorian
Bedrooms 6
Full Baths 3
Half Baths 1
Originating Board Realcomp II Ltd
Year Built 1990
Lot Size 12.000 Acres
Acres 12.0
Lot Dimensions 925X560
Property Description
12 very private acres with approx 4 acres of hardwoods and a small pond. Perfect for the hunter. Includes fenced horse pastures, chicken coop, and a super clean 9 stall horse barn with full length run in. Perfect for the animal lover. Or, just enjoy the utmost of privacy in this super clean home with plenty of room. Including separate quarters in the walk out lower level with 2 beds, 1 bath and a kitchenette area. 3 separate decks. One covered with gazebo.Beautiful hardwood floors on the first level, there’s a 3rd floor in this beautiful property that can be used as a kids playroom. Property offers so much at a great price. Additional property also available, see MLS# 216087523 , Subject to township approval——One yr home warranty.
Location
State MI
County Livingston
Area Iosco Twp
Direction FROM COON LAKE GO SOUTH TO DUTCHER AND TAKE PRIVATE DRIVE BACK TO THE HOME
Rooms
Basement Finished
Kitchen Dishwasher, Refrigerator, Stove
Interior
Interior Features Cable Available
Hot Water Electric, Natural Gas
Heating Baseboard, Hot Water
Cooling Ceiling Fan(s)
Heat Source Electric
Exterior
Exterior Feature Gazebo, Outside Lighting
Garage Detached, Electricity
Garage Description 2 Car
Pool No
Waterfront Description Pond
Roof Type Asphalt
Porch Deck, Patio, Porch, Porch - Covered
Road Frontage Gravel
Garage 1
Building
Lot Description Wooded
Foundation Basement
Sewer Septic-Existing
Water Well-Existing
Architectural Style Victorian
Warranty Yes
Level or Stories 2 Story
Structure Type Vinyl
Schools
School District Howell
Others
Pets Allowed Yes
Tax ID 0925400019
Ownership Private Owned,Short Sale - No
SqFt Source PRD
Acceptable Financing Cash, Conventional
Listing Terms Cash, Conventional
Financing Cash,Conventional
Read Less Info
Want to know what your home might be worth? Contact us for a FREE valuation!

Our team is ready to help you sell your home for the highest possible price ASAP

©2024 Realcomp II Ltd. Shareholders

"My job is to find and attract mastery-based agents to the office, protect the culture, and make sure everyone is happy! "








