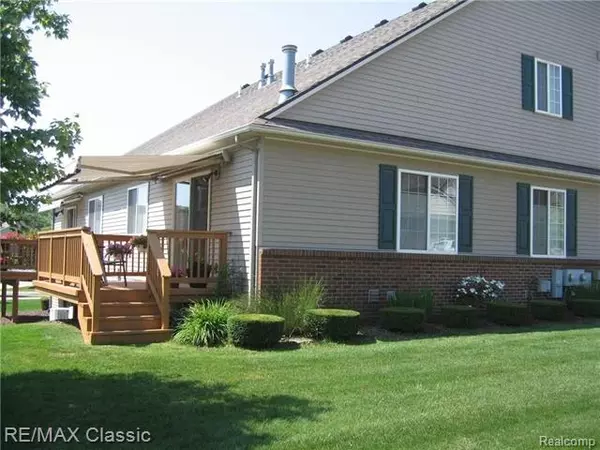$205,000
$204,900
For more information regarding the value of a property, please contact us for a free consultation.
3 Beds
3 Baths
1,571 SqFt
SOLD DATE : 11/19/2016
Key Details
Sold Price $205,000
Property Type Condo
Sub Type Contemporary,End Unit
Listing Status Sold
Purchase Type For Sale
Square Footage 1,571 sqft
Price per Sqft $130
Subdivision Woodbury Park
MLS Listing ID 216076264
Sold Date 11/19/16
Style Contemporary,End Unit
Bedrooms 3
Full Baths 3
HOA Fees $230/mo
Originating Board Realcomp II Ltd
Year Built 2001
Annual Tax Amount $1,625
Property Description
Move in condition! Duette condo that allows light to stream in from 3 sides. Beautiful hard wood floors with vaulted great room and gas fireplace. Door wall off great room leads to refinished deck with an electric awning with views of pond. Awesome view of upper balcony which lends itself to exercise, sitting and library areas. Awesome kitchen with SS appliances, pull out drawers, pantry, sparkling quartz counter top. First floor master suite with new distinctive ceramic floor and shower(neutral), quartz counter top and walk in closet. Second floor has full bath, 2nd bedroom and full view of great room in the spacious 25x13 area! The finished lower level has full bath, 3rd bedroom (no closet), large family room....keeps the company coming! You will love the Hunter Douglas blinds through out!
Lets not forget the fully dry walled garage and finished epoxy floor! Great location in sub, only one common wall. Extra parking for guests right next to condo.
Neutral through out!
Location
State MI
County Livingston
Area Marion Twp
Direction Pinckney Road to Newberry
Rooms
Basement Finished
Kitchen Dishwasher, Microwave, Refrigerator, Stove
Interior
Interior Features Humidifier
Hot Water Natural Gas
Heating Forced Air
Cooling Ceiling Fan(s), Central Air
Fireplaces Type Gas
Fireplace 1
Heat Source Natural Gas
Exterior
Exterior Feature Outside Lighting, Private Entry
Garage Attached, Door Opener
Garage Description 2 Car
Pool No
Porch Porch - Covered
Road Frontage Paved
Garage 1
Building
Foundation Basement
Sewer Sewer-Sanitary
Water Municipal Water
Architectural Style Contemporary, End Unit
Warranty No
Level or Stories 1 1/2 Story
Structure Type Brick,Vinyl
Schools
School District Howell
Others
Pets Allowed Yes
Tax ID 1012101087
Ownership Private Owned,Short Sale - No
SqFt Source PRD
Acceptable Financing Cash, Conventional, FHA, VA
Rebuilt Year 2013
Listing Terms Cash, Conventional, FHA, VA
Financing Cash,Conventional,FHA,VA
Read Less Info
Want to know what your home might be worth? Contact us for a FREE valuation!

Our team is ready to help you sell your home for the highest possible price ASAP

©2024 Realcomp II Ltd. Shareholders

"My job is to find and attract mastery-based agents to the office, protect the culture, and make sure everyone is happy! "








