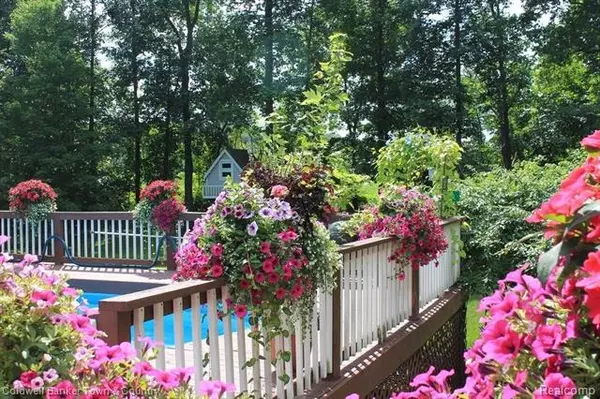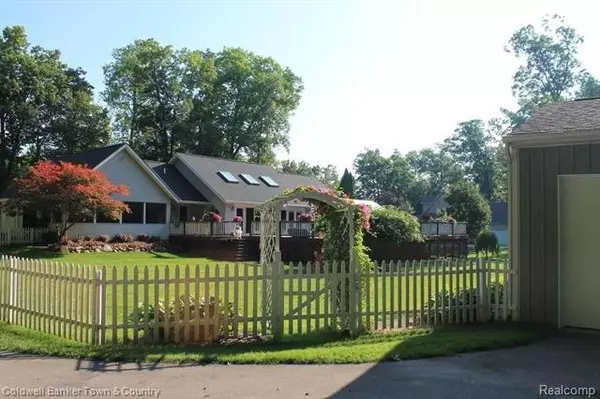$300,000
$309,900
3.2%For more information regarding the value of a property, please contact us for a free consultation.
4 Beds
3.5 Baths
2,368 SqFt
SOLD DATE : 08/17/2017
Key Details
Sold Price $300,000
Property Type Single Family Home
Sub Type Ranch
Listing Status Sold
Purchase Type For Sale
Square Footage 2,368 sqft
Price per Sqft $126
Subdivision Restwood Park
MLS Listing ID 217019533
Sold Date 08/17/17
Style Ranch
Bedrooms 4
Full Baths 3
Half Baths 1
HOA Fees $2/ann
HOA Y/N 1
Originating Board Realcomp II Ltd
Year Built 1989
Annual Tax Amount $4,806
Lot Size 0.880 Acres
Acres 0.88
Lot Dimensions 150 x 255 x 149 x 256
Property Description
Sprawling Ranch Home on Beautiful One Acre Homesite with deeded Lake Access to Private All Sports Byram Lake! 2,368 Square Feet, 4 Bedrooms & 3 1/2 Baths. Huge Great Room with Vaulted Ceilings and French Doors. Kitchen features custom cabinets, large island and Granite Countertops, Formal Dining Room and 1st Floor Laundry. Finished Walk Out Basement with an additional 1900 sq ft of living space including a 1500 sq ft mother-in-law suite or family entertainment area. Large 30 x 40 Heated Pole Barn, Swimming Pool with large deck and screened in Patio and outdoor playhouse! Very Private Setting. Vacation at home in your own private oasis! BATVAI
Location
State MI
County Genesee
Area Fenton Twp
Direction Linden Rd to West on Broad St/Silver Lake Rd to South on Restwood Dr to South on Park St to West on Prospect St
Rooms
Basement Finished, Walkout Access
Kitchen Disposal, Refrigerator, Stove
Interior
Interior Features Cable Available, Humidifier, Water Softener (owned)
Hot Water Natural Gas
Heating Forced Air
Cooling Attic Fan, Ceiling Fan(s), Central Air
Fireplaces Type Other
Fireplace 1
Heat Source Natural Gas
Exterior
Exterior Feature Fenced, Pool - Above Ground
Garage Attached, Direct Access, Door Opener
Garage Description 2 Car
Pool Yes
Waterfront Description Lake/River Priv
Roof Type Asphalt
Porch Deck, Patio, Porch - Covered, Porch - Enclosed
Road Frontage Gravel
Garage 1
Building
Lot Description Corner Lot
Foundation Basement
Sewer Common Septic
Water Well-Existing
Architectural Style Ranch
Warranty Yes
Level or Stories 1 Story
Structure Type Vinyl
Schools
School District Linden
Others
Pets Allowed Yes
Tax ID 0630502093
Ownership Private Owned,Short Sale - No
SqFt Source PRD
Acceptable Financing Cash, Conventional, FHA, VA
Listing Terms Cash, Conventional, FHA, VA
Financing Cash,Conventional,FHA,VA
Read Less Info
Want to know what your home might be worth? Contact us for a FREE valuation!

Our team is ready to help you sell your home for the highest possible price ASAP

©2024 Realcomp II Ltd. Shareholders

"My job is to find and attract mastery-based agents to the office, protect the culture, and make sure everyone is happy! "








