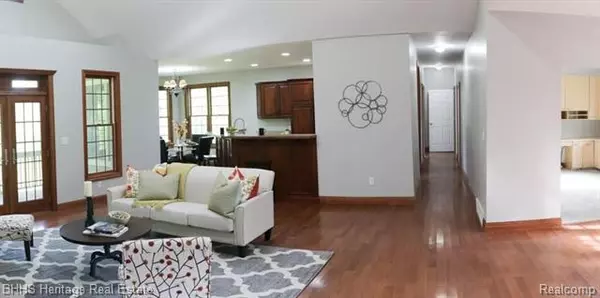$270,000
$274,900
1.8%For more information regarding the value of a property, please contact us for a free consultation.
4 Beds
2.5 Baths
2,284 SqFt
SOLD DATE : 10/16/2017
Key Details
Sold Price $270,000
Property Type Single Family Home
Sub Type Ranch
Listing Status Sold
Purchase Type For Sale
Square Footage 2,284 sqft
Price per Sqft $118
MLS Listing ID 217078148
Sold Date 10/16/17
Style Ranch
Bedrooms 4
Full Baths 2
Half Baths 1
Originating Board Realcomp II Ltd
Year Built 2005
Annual Tax Amount $4,009
Lot Size 1.660 Acres
Acres 1.66
Lot Dimensions 226X383X251X245
Property Description
See this beautifully renovated split level ranch sitting in a peaceful setting just 4 minutes from I-96/Fowlerville Rd. Home built with no expense spared; high-end wood trim throughout, 9+ foot ceilings, custom cabinetry & much more throughout this lovely home. The amazing great room has vaulted ceilings, stately stone fireplace & is open to the 1st class kitchen & eating area. Pull up a bar stool & enjoy everything this kitchen has to offer; custom cabinets, new stainless steel appliances, and beautiful views to your private backyard. The master bedroom has it all; large walk-in closet, tray ceiling, beautiful en-suite bath featuring a 2 person shower, jetted tub & beautiful cabinetry. The second level has a 300+ SF bonus room which can be used as the 4th bedroom, or a 2nd living room. New carpet and paint throughout the home. 9 foot ceiling in the 1669 sq. ft. day-light basement. Also a wonderful covered front and back porch to enjoy your beautiful 1.66 acre property.
Location
State MI
County Livingston
Area Handy Twp
Direction FROM FOWLERVILLE RD., EXIT HEAD SOUTH. TURN RIGHT ON VAN BUREN, THEN LEFT ON GREGORY RD. ABOUT A MILE DOWN ON LIFE
Rooms
Basement Daylight, Unfinished
Kitchen Dishwasher, Microwave, Refrigerator, Stove
Interior
Interior Features Jetted Tub, Water Softener (owned)
Hot Water LP Gas/Propane
Heating Forced Air
Cooling Ceiling Fan(s), Central Air
Fireplaces Type Natural
Fireplace 1
Heat Source LP Gas/Propane
Exterior
Garage Attached, Electricity
Garage Description 2 Car
Pool No
Roof Type Asphalt
Porch Porch, Porch - Covered
Road Frontage Gravel
Garage 1
Building
Lot Description Easement
Foundation Basement
Sewer Septic-Existing
Water Well-Existing
Architectural Style Ranch
Warranty No
Level or Stories 2 Story
Structure Type Vinyl
Schools
School District Fowlerville
Others
Tax ID 0527100020
Ownership Private Owned,Short Sale - No
SqFt Source PRD
Acceptable Financing Cash, Conventional, FHA, VA
Listing Terms Cash, Conventional, FHA, VA
Financing Cash,Conventional,FHA,VA
Read Less Info
Want to know what your home might be worth? Contact us for a FREE valuation!

Our team is ready to help you sell your home for the highest possible price ASAP

©2024 Realcomp II Ltd. Shareholders

"My job is to find and attract mastery-based agents to the office, protect the culture, and make sure everyone is happy! "








