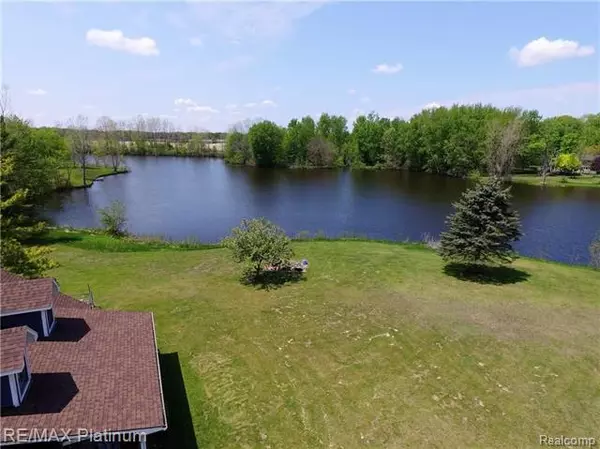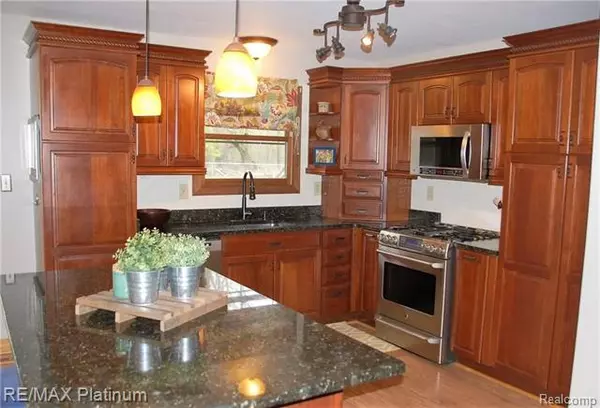$294,000
$300,000
2.0%For more information regarding the value of a property, please contact us for a free consultation.
6 Beds
3 Baths
3,324 SqFt
SOLD DATE : 08/12/2016
Key Details
Sold Price $294,000
Property Type Single Family Home
Sub Type Other
Listing Status Sold
Purchase Type For Sale
Square Footage 3,324 sqft
Price per Sqft $88
MLS Listing ID 216049054
Sold Date 08/12/16
Style Other
Bedrooms 6
Full Baths 3
HOA Fees $12/ann
Originating Board Realcomp II Ltd
Year Built 1989
Annual Tax Amount $3,288
Lot Size 7.200 Acres
Acres 7.2
Lot Dimensions 444x368x614x320x431x309
Property Description
Back on Market - Buyers Transfer fell through - Big Family? Or in-home business? This 8-bedroom home on 7 waterfront acres just might be exactly what you are looking for. It would make a great home for a large family, vacation home with enough space for all your friends and family, a Bed and Breakfast, in-home Daycare or Group Home. Located on electric motor Lake Lady Jane in Fowlerville with vast views of the water. This home offers a Chef’s Delight granite kitchen with breakfast bar and dining room, 3 full baths, main floor master (which is huge) and main floor laundry. Lots of updates, paint, carpet, fixtures… and more. Don't forget to check out the dimensions of the bedrooms. They are very generous in size! This home has it ALL. Space inside and out, fenced yard, over 7 acres, waterfront on both lake and river, private setting. Just imagine waking up to this waterfront view everyday!
Location
State MI
County Livingston
Area Handy Twp
Direction Grand River, N on Stow, left on Garrett, home on left, long driveway at the curve.
Rooms
Kitchen Dishwasher, Disposal, Dryer, Microwave, Refrigerator, Stove, Washer
Interior
Interior Features Cable Available, High Spd Internet Avail, Water Softener (owned), Wet Bar
Hot Water Natural Gas
Heating Forced Air
Cooling Ceiling Fan(s), Central Air
Heat Source Natural Gas
Exterior
Exterior Feature Fenced
Garage Description No Garage
Pool No
Waterfront Description Lake Front,River Front
Roof Type Asphalt
Porch Deck, Patio, Porch - Covered
Road Frontage Gravel
Building
Lot Description Lake View, Vacation Home, Wooded
Foundation Slab
Sewer Septic-Existing
Water Well-Existing
Architectural Style Other
Warranty No
Level or Stories 2 Story
Structure Type Cedar,Wood
Schools
School District Fowlerville
Others
Pets Allowed Yes
Tax ID 0506400030
Ownership Private Owned,Short Sale - No
SqFt Source PRD
Assessment Amount $4
Acceptable Financing Cash, Conventional, FHA, FHA 203K, Rural Development, VA
Rebuilt Year 2016
Listing Terms Cash, Conventional, FHA, FHA 203K, Rural Development, VA
Financing Cash,Conventional,FHA,FHA 203K,Rural Development,VA
Read Less Info
Want to know what your home might be worth? Contact us for a FREE valuation!

Our team is ready to help you sell your home for the highest possible price ASAP

©2024 Realcomp II Ltd. Shareholders

"My job is to find and attract mastery-based agents to the office, protect the culture, and make sure everyone is happy! "








