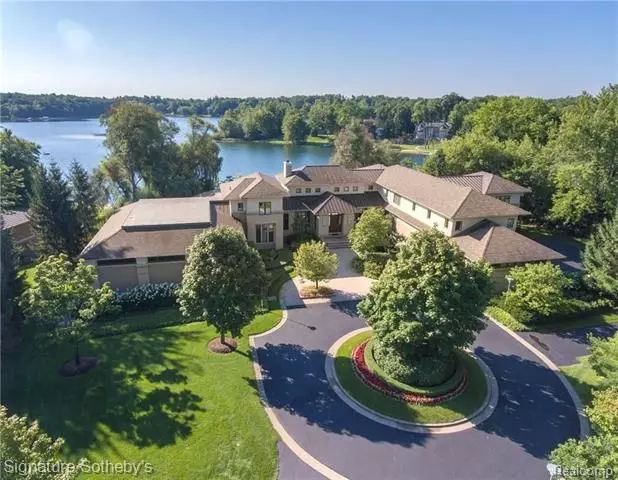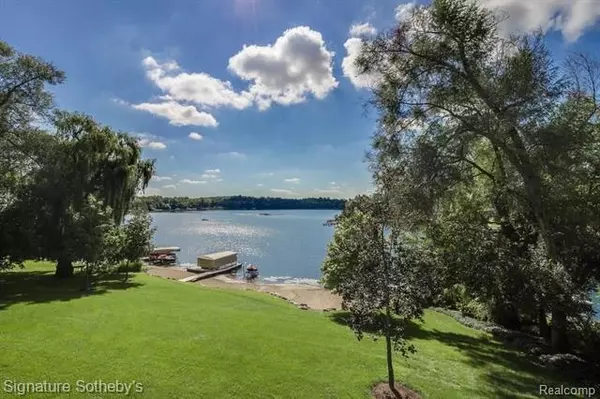$4,300,000
$4,799,000
10.4%For more information regarding the value of a property, please contact us for a free consultation.
4 Beds
6.5 Baths
9,281 SqFt
SOLD DATE : 06/01/2017
Key Details
Sold Price $4,300,000
Property Type Single Family Home
Sub Type Contemporary
Listing Status Sold
Purchase Type For Sale
Square Footage 9,281 sqft
Price per Sqft $463
Subdivision Assr'S Plat Of Cruice Shores
MLS Listing ID 217008008
Sold Date 06/01/17
Style Contemporary
Bedrooms 4
Full Baths 5
Half Baths 3
Originating Board Realcomp II Ltd
Year Built 2006
Annual Tax Amount $71,334
Lot Size 3.260 Acres
Acres 3.26
Lot Dimensions 413x343x129x420
Property Description
Heaven on the lake with your own private beach & boat dock + stunning water views from your pristine property, spacious outdoor deck & oversized windows! This exquisite, architecturally distinctive estate is surrounded by meticulous landscaping & fronted by an elegant circular drive. Truly a dream oasis with all the luxuries you can imagine including an indoor basketball court & 4-car garage! A grand entryway opens to a phenomenal sun-filled great room with double-height ceilings & a glass wall facing the tranquil lake. Open dining & a sitting area with fireplace afford seamless comfort for entertaining. The sleek tray ceiling chef’s kitchen adorned with rich cabinetry, granite counters, center island with seating & premium appliance package spills out to the lakefront deck. Relax in the lovely family room that overlooks water vistas. Your luxurious master suite enjoys an indulgent spa bath. Up the wonderful wood staircase await generously-sized secondary BRs. Sheer waterfront bliss!
Location
State MI
County Oakland
Area Orchard Lake
Direction N of Pontiac Trail, W of Orchard Lake
Rooms
Basement Finished, Walkout Access
Kitchen Bar Fridge, Dishwasher, Disposal, Dryer, Microwave, Refrigerator, Stove, Washer
Interior
Interior Features Air Cleaner, Cable Available, High Spd Internet Avail, Humidifier, Jetted Tub, Security Alarm (owned), Sound System, Wet Bar, Other
Hot Water Natural Gas
Heating Forced Air, Radiant, Zoned
Cooling Central Air
Fireplaces Type Gas
Fireplace 1
Heat Source Natural Gas
Exterior
Exterior Feature Outside Lighting
Garage Attached, Direct Access, Door Opener, Electricity, Heated
Garage Description 4 Car
Pool No
Waterfront Description Lake Front
Roof Type Asphalt
Porch Deck, Patio, Porch
Road Frontage Paved
Garage 1
Building
Lot Description Lake View
Foundation Basement
Sewer Sewer-Sanitary
Water Municipal Water
Architectural Style Contemporary
Warranty No
Level or Stories 2 Story
Structure Type Brick Siding
Schools
School District West Bloomfield
Others
Pets Allowed Yes
Tax ID 1816276016
Ownership Private Owned,Short Sale - No
SqFt Source Measured
Assessment Amount $37
Acceptable Financing Cash, Conventional
Listing Terms Cash, Conventional
Financing Cash,Conventional
Read Less Info
Want to know what your home might be worth? Contact us for a FREE valuation!

Our team is ready to help you sell your home for the highest possible price ASAP

©2024 Realcomp II Ltd. Shareholders

"My job is to find and attract mastery-based agents to the office, protect the culture, and make sure everyone is happy! "








