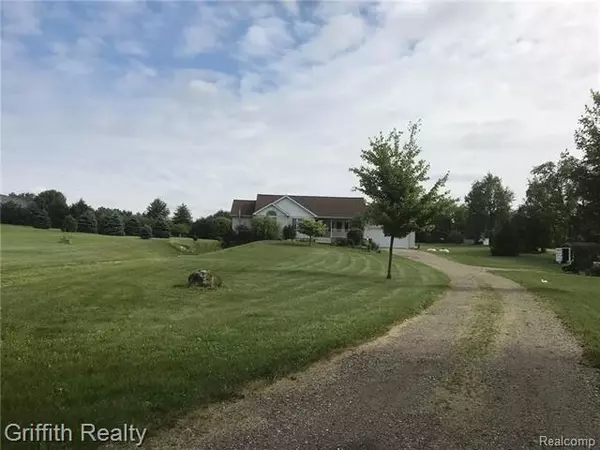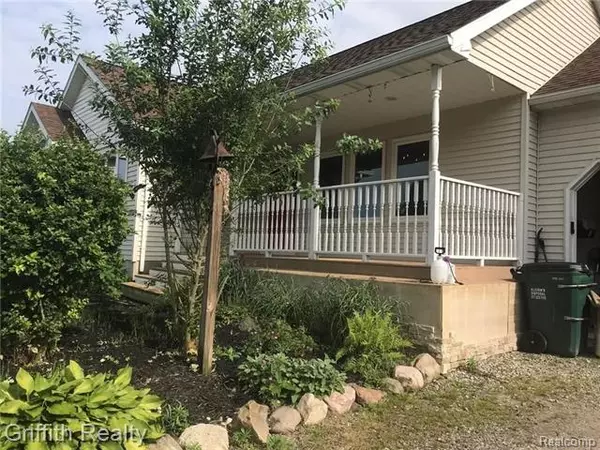$232,000
$234,900
1.2%For more information regarding the value of a property, please contact us for a free consultation.
4 Beds
3 Baths
1,464 SqFt
SOLD DATE : 10/09/2018
Key Details
Sold Price $232,000
Property Type Single Family Home
Sub Type Ranch
Listing Status Sold
Purchase Type For Sale
Square Footage 1,464 sqft
Price per Sqft $158
MLS Listing ID 218056504
Sold Date 10/09/18
Style Ranch
Bedrooms 4
Full Baths 3
Originating Board Realcomp II Ltd
Year Built 1998
Annual Tax Amount $15
Lot Size 2.930 Acres
Acres 2.93
Lot Dimensions 329x329x388x388
Property Description
Immediate Occ to this welcoming Country Ranch Estate nestled on a peaceful 3ac setting w/breathtaking views front & back thru out the year, featuring mature pines/trees-abundant wildlife. Almost an acre of property perfect for that garden/pole barn. Boasting a sought-after "inviting" open floor plan w/a trendy country industrial flair. New hardwood floors & carpet, rustic industrial stair railing. Spacious Rooms t/out. Part finished bsmt is drywalled & painted w/8.8' ceilings, full bath drywalled w/ fixtures in place & 4th bedroom. A deck spans the rear of the house & is accessed by energy efficient french doors w/in-glass louvered blinds (2015) from both the kitchen & master. Mstr bedrm is xtra spacious w/large walk-in closet & wall closet. Ceramic/glass tile cove in great room designed for install a wood stove. Newer: roof 2012, E-Star furnace w/humidifier 2014, Wolverine water soft system w/reverse osmosis & iron filter 2016. Co-agent is homeowner. Home Protection plan offered
Location
State MI
County Livingston
Area Conway Twp
Direction North of Grand River Ave Between Fowlerville & Owosso Roads
Rooms
Basement Partially Finished, Walkout Access
Kitchen ENERGY STAR® qualified dishwasher, Microwave, Refrigerator, Stove
Interior
Interior Features Humidifier, Water Softener (owned)
Hot Water LP Gas/Propane
Heating ENERGY STAR® Qualified Furnace Equipment, Forced Air
Cooling Ceiling Fan(s), Central Air
Fireplaces Type Wood Stove
Fireplace 1
Heat Source LP Gas/Propane
Exterior
Garage Attached, Electricity
Garage Description 2 Car
Pool No
Roof Type Asphalt
Porch Deck, Porch - Covered
Road Frontage Paved
Garage 1
Building
Foundation Basement
Sewer Septic-Existing
Water Well-Existing
Architectural Style Ranch
Warranty Yes
Level or Stories 1 Story
Structure Type Vinyl
Schools
School District Fowlerville
Others
Tax ID 0113400004
Ownership Private Owned,Short Sale - No
SqFt Source PRD
Assessment Amount $14
Acceptable Financing Cash, Conventional, FHA, Land Contract, VA
Rebuilt Year 2004
Listing Terms Cash, Conventional, FHA, Land Contract, VA
Financing Cash,Conventional,FHA,Land Contract,VA
Read Less Info
Want to know what your home might be worth? Contact us for a FREE valuation!

Our team is ready to help you sell your home for the highest possible price ASAP

©2024 Realcomp II Ltd. Shareholders

"My job is to find and attract mastery-based agents to the office, protect the culture, and make sure everyone is happy! "








