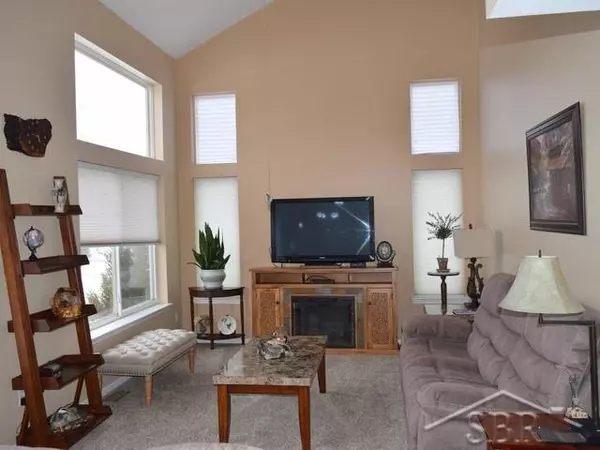$228,000
$229,900
0.8%For more information regarding the value of a property, please contact us for a free consultation.
4 Beds
2.5 Baths
1,812 SqFt
SOLD DATE : 05/10/2019
Key Details
Sold Price $228,000
Property Type Single Family Home
Sub Type Contemporary
Listing Status Sold
Purchase Type For Sale
Square Footage 1,812 sqft
Price per Sqft $125
Subdivision Andover Woods
MLS Listing ID 61031372585
Sold Date 05/10/19
Style Contemporary
Bedrooms 4
Full Baths 2
Half Baths 1
HOA Fees $16/ann
HOA Y/N 1
Originating Board Saginaw Board of REALTORS
Year Built 2000
Lot Size 9,147 Sqft
Acres 0.21
Lot Dimensions 75 x 125
Property Description
Location, Location, Location! This extremely well maintained home is centrally located close to the thriving downtown Fenton, Tomak Eastern Elementary School and Expressways. Kitchen with pantry and appliances (new/2016). Eating area in front of the doorwall so you can watch the sun come up. Vaulted ceiling in the family room with lots of light. Master suite consists of a wall of closets and double sinks in the private bath. Three additional bedrooms with another bathroom. Cozy up in the finished basement for game night or on warmer days enjoy sitting on the large deck surrounded by the beautiful landscaping that blooms from spring to fall. Plus there's a 12 x 12 shed for your additional storage needs. Updates: All flooring 2016/2017; All bedrooms painted 2017; Deck painted 2016 with annual touch ups; Hot water heater, furnace and CA 2016. You'll be pleased as soon as you enter this lovely home. Call today for your private showing.
Location
State MI
County Genesee
Area Fenton
Direction North of Main St, West of Eddy Lake Rd
Rooms
Other Rooms Bedroom - Mstr
Basement Partially Finished
Kitchen Dishwasher, Disposal, Oven, Range/Stove, Refrigerator
Interior
Interior Features Water Softener (owned), Other
Hot Water Natural Gas
Heating Forced Air
Cooling Ceiling Fan(s), Central Air
Heat Source Natural Gas
Exterior
Garage Electricity, Attached
Garage Description 2 Car
Pool No
Porch Deck, Porch
Garage 1
Building
Lot Description Sprinkler(s)
Foundation Basement
Sewer Public Sewer (Sewer-Sanitary)
Water Public (Municipal)
Architectural Style Contemporary
Level or Stories 2 Story
Structure Type Vinyl
Schools
School District Fenton
Others
Pets Allowed Dogs OK
Tax ID 5325676137
Ownership Short Sale - No,Private Owned
SqFt Source Appraisal
Acceptable Financing Cash, Conventional, FHA
Listing Terms Cash, Conventional, FHA
Financing Cash,Conventional,FHA
Read Less Info
Want to know what your home might be worth? Contact us for a FREE valuation!

Our team is ready to help you sell your home for the highest possible price ASAP

©2024 Realcomp II Ltd. Shareholders
Bought with America's Premiere Realty Inc

"My job is to find and attract mastery-based agents to the office, protect the culture, and make sure everyone is happy! "








