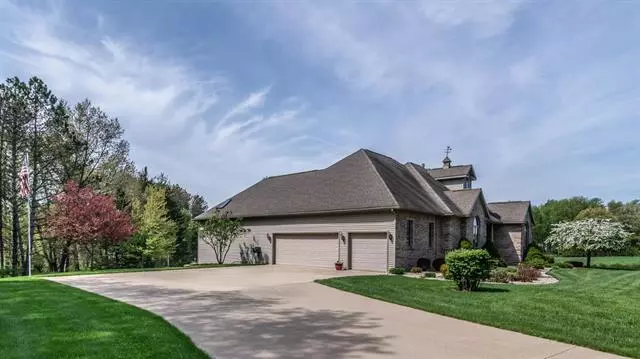$295,000
$295,000
For more information regarding the value of a property, please contact us for a free consultation.
3 Beds
2 Baths
2,386 SqFt
SOLD DATE : 07/11/2018
Key Details
Sold Price $295,000
Property Type Single Family Home
Sub Type Contemporary,Ranch
Listing Status Sold
Purchase Type For Sale
Square Footage 2,386 sqft
Price per Sqft $123
MLS Listing ID 543256812
Sold Date 07/11/18
Style Contemporary,Ranch
Bedrooms 3
Full Baths 2
HOA Y/N no
Originating Board Ann Arbor Area Board of REALTORS®
Year Built 1999
Annual Tax Amount $3,196
Lot Size 1.000 Acres
Acres 1.0
Property Description
One word... Immaculate! Gorgeous contemporary ranch on almost One Acre in the heart of Stockbridge Village but with the feel of being in the country. Custom home has many unique features including indirect tray lighting, built in bookcases, radius edges on drywall corners, Master Bedroom on one end, two bedrooms on the opposite end for privacy. The inviting Foyer with chandelier and entry columns welcome you to the Living Room with gas fireplace with ceramic surround and cathedral ceilings. A French Door leads to the cozy, bright 4 Season Room. Nice breakfast nook off kitchen and a formal dining room with tasteful ceiling lines. Wrap around kitchen space has raised panel white cabinets with crown molding accents. Master Bedroom has bay windows, tray ceiling and a private door to the deck. Master Bath includes double sink, jetted tub, separate shower and skylight. The additional two bedrooms share a nice size second bath. Follow the stairs down to the large finished rec room wit
Location
State MI
County Ingham
Area Stockbridge Vlg
Direction S. Clinton to Hill St. West to Cherry St. South to end of Cherry St... the road ends at the beginning of driveway to property.
Rooms
Basement Finished, Walkout Access
Kitchen Dishwasher, Disposal, Dryer, Microwave, Range/Stove, Refrigerator, Washer
Interior
Interior Features Cable Available, Spa/Hot-tub, Water Softener (owned)
Heating Forced Air, Other
Cooling Ceiling Fan(s), Central Air
Fireplaces Type Gas
Fireplace yes
Heat Source Natural Gas
Exterior
Garage Attached, Door Opener, Electricity, Workshop
Garage Description 3 Car
Pool No
Waterfront no
Porch Deck, Patio, Porch, Porch - Enclosed
Road Frontage Paved
Garage yes
Building
Foundation Basement
Sewer Public Sewer (Sewer-Sanitary)
Water Public (Municipal)
Architectural Style Contemporary, Ranch
Level or Stories 1 Story
Structure Type Brick,Vinyl
Schools
School District Stockbridge
Others
Tax ID 33421627426012
Ownership Private Owned,Short Sale - No
SqFt Source Tax Record
Acceptable Financing Cash, Conventional, FHA, USDA Loan (Rural Dev), VA
Listing Terms Cash, Conventional, FHA, USDA Loan (Rural Dev), VA
Financing Cash,Conventional,FHA,USDA Loan (Rural Dev),VA
Read Less Info
Want to know what your home might be worth? Contact us for a FREE valuation!

Our team is ready to help you sell your home for the highest possible price ASAP

©2024 Realcomp II Ltd. Shareholders
Bought with Non Member Sales

"My job is to find and attract mastery-based agents to the office, protect the culture, and make sure everyone is happy! "



