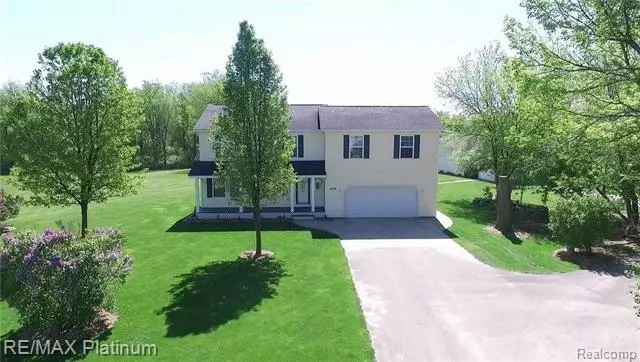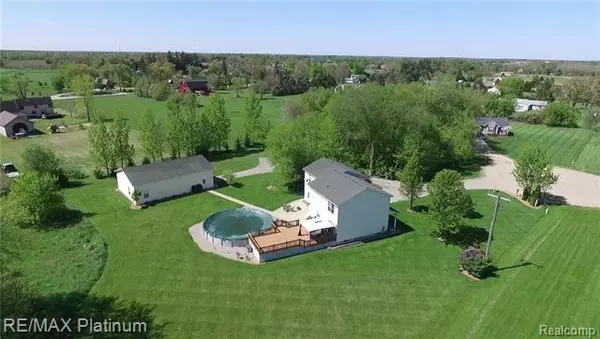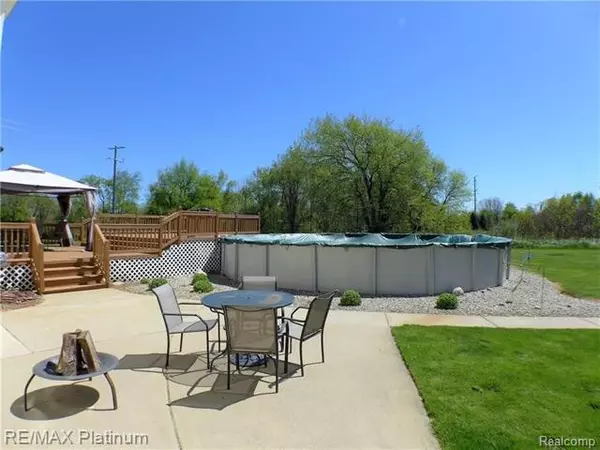$275,000
$299,900
8.3%For more information regarding the value of a property, please contact us for a free consultation.
5 Beds
2.5 Baths
2,144 SqFt
SOLD DATE : 06/30/2017
Key Details
Sold Price $275,000
Property Type Single Family Home
Sub Type Colonial
Listing Status Sold
Purchase Type For Sale
Square Footage 2,144 sqft
Price per Sqft $128
MLS Listing ID 217037203
Sold Date 06/30/17
Style Colonial
Bedrooms 5
Full Baths 2
Half Baths 1
Originating Board Realcomp II Ltd
Year Built 2003
Annual Tax Amount $2,484
Lot Size 1.390 Acres
Acres 1.39
Lot Dimensions 235x261x242x265
Property Description
Outstanding Opportunity~~Spacious Colonial Situated on 1.39 Acres Located at the End of a Cul-De-Sac offering a Private Unrestrictive Atmosphere~~A Paved Driveway Leads to this Beautiful Home offering 5 Bedrooms, 2 1/2 Baths, Attached 24x24 Garage & 32x48 Outbuilding complete w/ Cement Floor, 10' Overhead Door, 220 Compressor Circuit, Loft Storage & a Heated/Cooled 220 SF Office Space~~Enjoy a Comfortable 2144 SF Open Floor Plan Filled with Natural Light~~The Chef in you will Love the Volume Kitchen, Maple Cabinetry, Stainless Appliances and Peninsula with Barstool Seating~~The Flow Between the Kitchen, Dining Area and Living Rm is Perfect for Everyday and Entertaining~~Retreat to the Finished Lower Level Rec Room or a Unique 2nd Floor Media Area~~Efficient Zoned Heating/Cooling~~Relax Around the Multi Level Deck, Above Ground Pool, Lower Patio and in the Lush Irrigated Private Rear Yard~~Plenty of Area for Outdoor Storage~~Min to I-96, Fowlerville, Howell, Shopping & Restaurants~~
Location
State MI
County Livingston
Area Handy Twp
Direction Grand River to North on Owosso Rd to West on Sharpe Rd to North on Hogback to Kimberly Jean East
Rooms
Basement Finished
Kitchen Dishwasher, Disposal, Microwave, Refrigerator, Stove
Interior
Interior Features Humidifier, Programmable Thermostat, Water Softener (owned), Other
Hot Water Natural Gas
Heating Forced Air
Cooling Ceiling Fan(s), Central Air
Heat Source Natural Gas
Exterior
Exterior Feature Outside Lighting, Pool - Above Ground, Satellite Dish
Garage Attached, Direct Access, Door Opener, Electricity, Workshop
Garage Description 2 Car
Pool Yes
Roof Type Asphalt
Porch Deck, Patio, Porch - Covered
Road Frontage Gravel, Private
Garage 1
Building
Lot Description Easement, Level
Foundation Basement
Sewer Septic-Existing
Water Well-Existing
Architectural Style Colonial
Warranty No
Level or Stories 2 Story
Structure Type Vinyl
Schools
School District Fowlerville
Others
Tax ID 0501400047
Ownership Private Owned,Short Sale - No
SqFt Source PRD
Acceptable Financing Cash, Conventional, FHA, Rural Development, VA
Listing Terms Cash, Conventional, FHA, Rural Development, VA
Financing Cash,Conventional,FHA,Rural Development,VA
Read Less Info
Want to know what your home might be worth? Contact us for a FREE valuation!

Our team is ready to help you sell your home for the highest possible price ASAP

©2024 Realcomp II Ltd. Shareholders

"My job is to find and attract mastery-based agents to the office, protect the culture, and make sure everyone is happy! "








