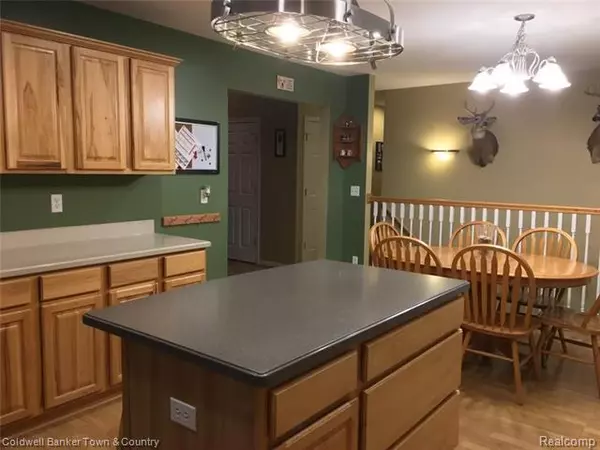$260,000
$254,900
2.0%For more information regarding the value of a property, please contact us for a free consultation.
3 Beds
3 Baths
1,540 SqFt
SOLD DATE : 05/05/2017
Key Details
Sold Price $260,000
Property Type Single Family Home
Sub Type Ranch
Listing Status Sold
Purchase Type For Sale
Square Footage 1,540 sqft
Price per Sqft $168
MLS Listing ID 217022443
Sold Date 05/05/17
Style Ranch
Bedrooms 3
Full Baths 3
Originating Board Realcomp II Ltd
Year Built 2006
Annual Tax Amount $2,042
Lot Size 2.370 Acres
Acres 2.37
Lot Dimensions 213x552x200x482
Property Description
Public Open House: Sun Mar 26, 1:00PM-3:00PM
Welcome to 5739 Suntar Valley, a charming custom ranch on 2.37 acres in a convenient location. As you pull up the driveway you will notice the tasteful front porch and expansive yard/grounds. Once inside, this home you will recognize the pride in ownership. This beautiful 3 bedroom 3 bath ranch immediately makes you feel right at home. You'll love the custom kitchen offering hickory cabinets, corian counter tops, and stainless steel appliances. There is a beautiful Vermont castings wood stove in the living room with a stone and granite surround that really warms you up on those wintery nights. The master suite features a double vanity, dual shower heads, and a his and hers closets. Looking for a finished basement?? It's here as well as full day light windows, a full bathroom, and a non conforming 4th bedroom/office. The garage with 8ft doors is a must have feature to the buyer with a large vehicle. BATVAI
Location
State MI
County Livingston
Area Howell Twp
Direction i-96 exit 133 south on burkart, w mason, n truhn, e suntar valley
Rooms
Basement Daylight, Partially Finished
Kitchen Dishwasher, Dryer, Freezer, Refrigerator, Stove, Washer
Interior
Interior Features Air Cleaner, Humidifier, Water Softener (owned)
Hot Water Electric
Heating Forced Air
Cooling Central Air
Fireplaces Type Natural
Fireplace 1
Heat Source LP Gas/Propane
Exterior
Garage 2+ Assigned Spaces, Attached
Garage Description 2 Car
Pool No
Roof Type Asphalt
Porch Porch - Covered
Road Frontage Gravel
Garage 1
Building
Foundation Basement
Sewer Septic-Existing
Water Well-Existing
Architectural Style Ranch
Warranty No
Level or Stories 1 Story
Structure Type Vinyl
Schools
School District Howell
Others
Tax ID 0631300040
Ownership Private Owned,Short Sale - No
SqFt Source PRD
Acceptable Financing Cash, Conventional, FHA, Rural Development, VA
Listing Terms Cash, Conventional, FHA, Rural Development, VA
Financing Cash,Conventional,FHA,Rural Development,VA
Read Less Info
Want to know what your home might be worth? Contact us for a FREE valuation!

Our team is ready to help you sell your home for the highest possible price ASAP

©2024 Realcomp II Ltd. Shareholders

"My job is to find and attract mastery-based agents to the office, protect the culture, and make sure everyone is happy! "








