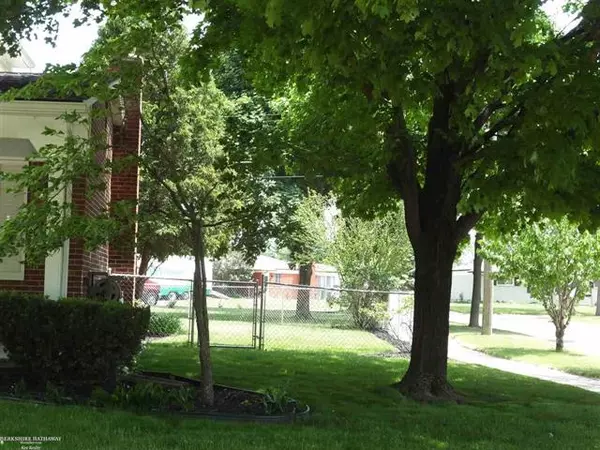$160,750
$173,900
7.6%For more information regarding the value of a property, please contact us for a free consultation.
4 Beds
1.5 Baths
1,647 SqFt
SOLD DATE : 08/17/2016
Key Details
Sold Price $160,750
Property Type Single Family Home
Sub Type Colonial
Listing Status Sold
Purchase Type For Sale
Square Footage 1,647 sqft
Price per Sqft $97
Subdivision Lexington Meadows Subdivision
MLS Listing ID 58031292467
Sold Date 08/17/16
Style Colonial
Bedrooms 4
Full Baths 1
Half Baths 1
HOA Y/N no
Originating Board MiRealSource
Year Built 1969
Lot Size 9,583 Sqft
Acres 0.22
Lot Dimensions 106 x 120 x 66 x 94
Property Description
OPEN HOUSE Saturday June 18th. 1-3 Lots of living space in this well maintained 4 bedroom colonial. Living-room, dining room and family are all on the main floor to create a natural flow of space. Set on the corner of the cul de sac you will enjoy the lovely fenced yard on the huge deck off the kitchen and family room. The homeowner has just installed a double door entry 2016 and 2 door-walls in 2015. New carpet (2016) in the family room while the dining room and Living room have hardwood under the carpet. 3 bedrooms have ceiling fans for the nights that you don't need the central air. The basement has a sump pump that has an alarm to ease your mind. Garage has 220 voltage. Exclusions are the rosebushes in the back yard, workbench and shelves in garage.
Location
State MI
County Macomb
Area Sterling Heights
Rooms
Other Rooms Bedroom - Mstr
Kitchen Dishwasher, Microwave
Interior
Hot Water Natural Gas
Heating Forced Air
Cooling Ceiling Fan(s), Central Air
Fireplace yes
Appliance Dishwasher, Microwave
Heat Source Natural Gas
Exterior
Exterior Feature Fenced
Parking Features Electricity, Attached
Garage Description 2 Car
Porch Deck, Porch
Road Frontage Paved
Garage yes
Building
Lot Description Corner Lot
Foundation Basement
Sewer Sewer-Sanitary
Water Municipal Water
Architectural Style Colonial
Level or Stories 2 Story
Structure Type Aluminum,Brick
Schools
School District Utica
Others
Tax ID 1015181011
Ownership Short Sale - No,Private Owned
Acceptable Financing Cash, Conventional
Listing Terms Cash, Conventional
Financing Cash,Conventional
Read Less Info
Want to know what your home might be worth? Contact us for a FREE valuation!

Our team is ready to help you sell your home for the highest possible price ASAP

©2024 Realcomp II Ltd. Shareholders
Bought with Skyward Real Estate

"My job is to find and attract mastery-based agents to the office, protect the culture, and make sure everyone is happy! "








