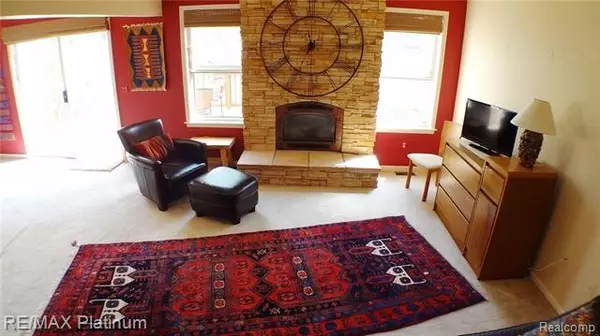$181,900
$179,900
1.1%For more information regarding the value of a property, please contact us for a free consultation.
2 Beds
3.5 Baths
1,574 SqFt
SOLD DATE : 07/27/2016
Key Details
Sold Price $181,900
Property Type Condo
Sub Type Townhouse
Listing Status Sold
Purchase Type For Sale
Square Footage 1,574 sqft
Price per Sqft $115
Subdivision Lakewood Knoll
MLS Listing ID 216051830
Sold Date 07/27/16
Style Townhouse
Bedrooms 2
Full Baths 3
Half Baths 1
HOA Fees $240/mo
Originating Board Realcomp II Ltd
Year Built 2000
Annual Tax Amount $1,573
Property Description
Outstanding Condo, Location & Value~~Enjoy Beautiful Panoramic Lake Views and a Spacious Floor Plan w/ over 2150 SQ FT of Comfortable Open Living Spaces including a Finished W/O Lower Level~~Two Large Master Suites Located on the Second Level allow for more Usable Space on the Entry Level~~The Chef & Entertainer alike will Love the Flow between the Kitchen, Dining area & Great Room w/ a Stylish Ledge-stone Fireplace~~The Volume Kitchen includes Appliances, an Elevated Snack Bar, Plenty of Counter Space & Storage~~Retire to 1 of 2 Master En-Suites each with French Doors, Private Full Baths & Walk-in Closets~~Relax on the Private Elevated Deck while taking in Tranquil Natural Lake Views & Watching Nature~~The Finished Walkout Lower Level Features a 3rd Full Bathroom, Family Rm w/ Panned Ceiling, Crown Molding, Cherry Cabinet built-in Desk Area & Space Heating Fireplace~~1st Fl. Laundry with Wash/Dryer~~2 Car Gar~~New Furnace & HWH 2016~~Close to Shopping, Restaurants & Expressways~~Hurry
Location
State MI
County Livingston
Area Genoa Twp
Direction Latson Rd North from Grand River to Aster Blvd East to Lilly View North
Rooms
Basement Finished, Walkout Access
Kitchen Dishwasher, Dryer, Microwave, Refrigerator, Stove, Washer
Interior
Interior Features Cable Available, High Spd Internet Avail
Hot Water Natural Gas
Heating Forced Air
Cooling Ceiling Fan(s), Central Air
Fireplaces Type Gas
Fireplace 1
Heat Source Natural Gas
Exterior
Exterior Feature Grounds Maintenance, Outside Lighting
Garage Direct Access, Door Opener, Electricity
Garage Description 2 Car
Pool No
Porch Deck, Patio
Road Frontage Paved, Private
Garage 1
Building
Lot Description Lake View
Foundation Basement
Sewer Sewer-Sanitary
Water Municipal Water
Architectural Style Townhouse
Warranty No
Level or Stories 2 Story
Structure Type Brick,Vinyl
Schools
School District Howell
Others
Tax ID 1104101061
Ownership Private Owned,Short Sale - No
SqFt Source PRD
Assessment Amount $114
Acceptable Financing Cash, Conventional
Listing Terms Cash, Conventional
Financing Cash,Conventional
Read Less Info
Want to know what your home might be worth? Contact us for a FREE valuation!

Our team is ready to help you sell your home for the highest possible price ASAP

©2024 Realcomp II Ltd. Shareholders

"My job is to find and attract mastery-based agents to the office, protect the culture, and make sure everyone is happy! "








