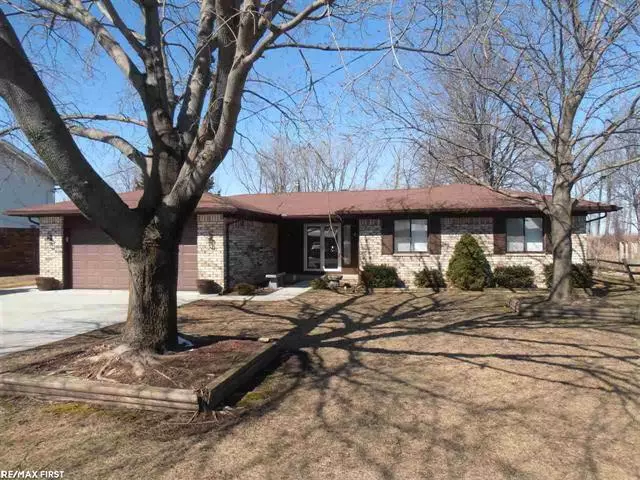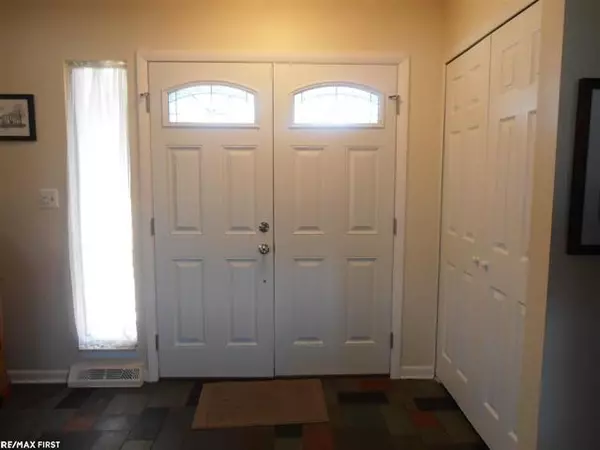$305,000
$304,800
0.1%For more information regarding the value of a property, please contact us for a free consultation.
3 Beds
2 Baths
1,498 SqFt
SOLD DATE : 04/30/2018
Key Details
Sold Price $305,000
Property Type Single Family Home
Sub Type Ranch
Listing Status Sold
Purchase Type For Sale
Square Footage 1,498 sqft
Price per Sqft $203
Subdivision Blue Water Isle No 3
MLS Listing ID 58031341297
Sold Date 04/30/18
Style Ranch
Bedrooms 3
Full Baths 2
Originating Board MiRealSource
Year Built 1976
Annual Tax Amount $2,906
Lot Size 9,583 Sqft
Acres 0.22
Lot Dimensions 80x120
Property Description
Wonderful Home .This Great room ranch offers many fine amenities. Double door entry to slate foyer. Step down to the inviting Great room accented with custom mantle gas fplc and hardwood floors. The updated custom kitchen w/granite, stainless steel appliances, pantry & hardwood floors leads to the 3 season sunroom and jetted hot tub. Laundry room with plenty of storage. Generous size bedrooms w/closet organizers. 2 full baths one w/ large walk-in shower. Steel seawall, adjacent deck w/ electric and plumbing for your all your boating and leisure time. This wide flowing deep canal also offers privacy with no neighbors behind. Resort/vacation at your own home. Note. Newer cement, solar powered roof vents,surge protectors, new carpeting, inground sprinklers, Extra wide driveway & much more. Just move in and enjoy. Located in the highly desirable Bird Roads location. (Close to the Colony).
Location
State MI
County St. Clair
Area Clay Twp
Direction Off M-29 (Dyke Rd) to Flamingo (near Colony)
Rooms
Other Rooms Bedroom - Mstr
Kitchen Dishwasher, Disposal, Dryer, Microwave, Oven, Range/Stove, Refrigerator, Washer
Interior
Interior Features High Spd Internet Avail
Hot Water Natural Gas
Heating Forced Air
Cooling Ceiling Fan(s), Central Air
Fireplaces Type Gas
Fireplace 1
Heat Source Natural Gas
Exterior
Exterior Feature Spa/Hot-tub
Garage Electricity, Door Opener, Attached
Garage Description 2 Car
Pool No
Waterfront Description Canal Front,Water Front
Porch Deck, Patio, Porch
Road Frontage Paved
Garage 1
Building
Lot Description Water View, Sprinkler(s)
Foundation Crawl
Sewer Public Sewer (Sewer-Sanitary)
Water Public (Municipal)
Architectural Style Ranch
Level or Stories 1 Story
Structure Type Brick
Schools
School District Algonac
Others
Tax ID 74142080156000
Ownership Short Sale - No,Private Owned
SqFt Source Public Rec
Acceptable Financing Cash, Conventional
Listing Terms Cash, Conventional
Financing Cash,Conventional
Read Less Info
Want to know what your home might be worth? Contact us for a FREE valuation!

Our team is ready to help you sell your home for the highest possible price ASAP

©2024 Realcomp II Ltd. Shareholders
Bought with RE/MAX First

"My job is to find and attract mastery-based agents to the office, protect the culture, and make sure everyone is happy! "








