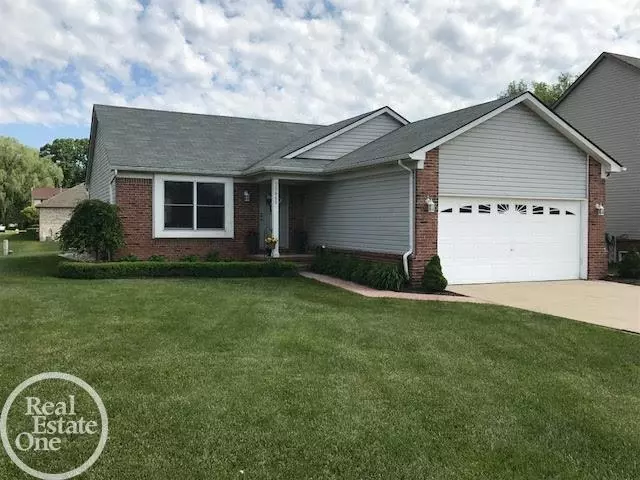$205,000
$209,899
2.3%For more information regarding the value of a property, please contact us for a free consultation.
3 Beds
2 Baths
1,469 SqFt
SOLD DATE : 07/17/2017
Key Details
Sold Price $205,000
Property Type Single Family Home
Sub Type Ranch
Listing Status Sold
Purchase Type For Sale
Square Footage 1,469 sqft
Price per Sqft $139
Subdivision Briar Towne
MLS Listing ID 58031321466
Sold Date 07/17/17
Style Ranch
Bedrooms 3
Full Baths 2
Construction Status Platted Sub.,Site Condo
HOA Fees $50/mo
HOA Y/N 1
Originating Board MiRealSource
Year Built 2001
Annual Tax Amount $2,193
Lot Dimensions 62x120
Property Description
Look no further.here it is. Amazing great room ranch on nice lot, ideal location in Chesterfield with e/z access to I-94 and Gratiot Ave, open concept w/vaulted ceilings in kit/living room, new dark cherry-like kitchen cabinets, granite countertop w/peninsula, custom tiled backsplash, ceramic floor, 4 month old stainless steel kitchen appliances (stove, fridge, micro, dishwasher) all stay, doorwall to large stamped concrete patio, dark planked flooring in great room and hallway, master bdrm has bath and walk in closet, full finished basement w/open entertainment area, egress window and possible 4th bdrm, custom epoxy on garage floor and partial walls, stamped concrete ribbons along drive & front sidewalk, shows well, Lanse Cruese Schools, shows well,
Location
State MI
County Macomb
Area Chesterfield Twp
Direction South off Gratiot - just East of Gratiot on Briarfield
Rooms
Other Rooms Laundry Area/Room
Basement Finished
Kitchen Dishwasher, Disposal, Microwave, Oven, Range/Stove, Refrigerator
Interior
Interior Features Other
Hot Water Natural Gas
Heating Forced Air
Cooling Central Air
Heat Source Natural Gas
Exterior
Exterior Feature Club House
Garage Door Opener, Attached
Garage Description 2 Car
Pool No
Porch Patio, Porch
Road Frontage Paved
Garage 1
Building
Foundation Basement
Sewer Sewer-Sanitary
Water Municipal Water
Architectural Style Ranch
Level or Stories 1 Story
Structure Type Brick,Vinyl
Construction Status Platted Sub.,Site Condo
Schools
School District Lanse Creuse
Others
Tax ID 0931202169
Ownership Short Sale - No,Private Owned
SqFt Source Public Rec
Acceptable Financing Cash, Conventional, FHA, VA
Listing Terms Cash, Conventional, FHA, VA
Financing Cash,Conventional,FHA,VA
Read Less Info
Want to know what your home might be worth? Contact us for a FREE valuation!

Our team is ready to help you sell your home for the highest possible price ASAP

©2024 Realcomp II Ltd. Shareholders
Bought with Clients First, REALTORS

"My job is to find and attract mastery-based agents to the office, protect the culture, and make sure everyone is happy! "








