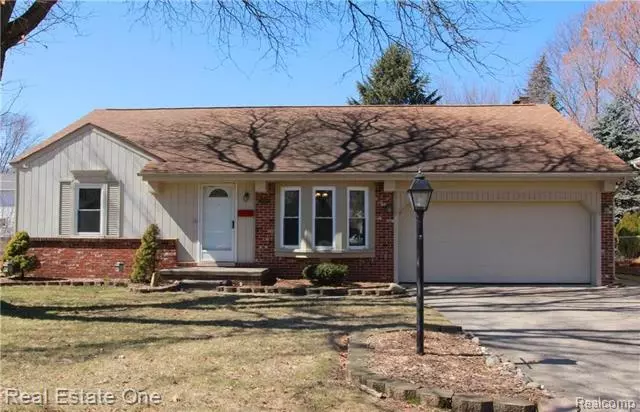$235,000
$223,900
5.0%For more information regarding the value of a property, please contact us for a free consultation.
3 Beds
1.5 Baths
1,374 SqFt
SOLD DATE : 05/10/2018
Key Details
Sold Price $235,000
Property Type Single Family Home
Sub Type Ranch
Listing Status Sold
Purchase Type For Sale
Square Footage 1,374 sqft
Price per Sqft $171
Subdivision Stark Gardens Sub
MLS Listing ID 218025180
Sold Date 05/10/18
Style Ranch
Bedrooms 3
Full Baths 1
Half Baths 1
HOA Y/N no
Originating Board Realcomp II Ltd
Year Built 1971
Annual Tax Amount $2,925
Lot Size 8,712 Sqft
Acres 0.2
Lot Dimensions 72.00X120.00
Property Description
Welcome to 14083 Ellen Drive in Livonia where potential compliments the many updates already made to this super-clean 3-bedroom, 1.5-bath Ranch. Step inside to the open floor plan with cathedral ceiling in the large living room. Walk across the hardwood floors in the kitchen, dining room and family room and relax by the natural brick fireplace. Totally remodeled full bathroom (2016) and a second bathroom connected to the master bedroom. Step outside and entertain on the new (2016) Trex deck in the huge, fenced backyard. NOTES: **All appliances stay **New dishwasher (2017) **New windows (2017) in master bed, second bedroom and on deck wall **Wallside Windows throughout w/warranty **Newer siding (2008) **Cabinets & counter tops updated (2008) **Tons of attic space above garage **Pool table can stay **SELLERS OFFERING A 1-YEAR HOME WARRANTY
Location
State MI
County Wayne
Area Livonia
Direction ENTER ELLEN NORTH OFF SCHOOLCRAFT, HOUSE ON WEST SIDE OF STREET
Rooms
Basement Unfinished
Kitchen Dishwasher, Disposal, Dryer, Freezer, Microwave, Refrigerator, Stove, Washer
Interior
Interior Features Cable Available, High Spd Internet Avail, Programmable Thermostat
Hot Water Natural Gas
Heating Forced Air
Cooling Ceiling Fan(s), Central Air
Fireplaces Type Natural
Fireplace yes
Appliance Dishwasher, Disposal, Dryer, Freezer, Microwave, Refrigerator, Stove, Washer
Heat Source Natural Gas
Exterior
Exterior Feature Fenced
Parking Features 2+ Assigned Spaces, Attached, Electricity, Side Entrance
Garage Description 2 Car
Roof Type Asphalt
Porch Porch
Road Frontage Private
Garage yes
Building
Foundation Basement
Sewer Sewer-Sanitary
Water Municipal Water
Architectural Style Ranch
Warranty Yes
Level or Stories 1 Story
Structure Type Brick,Vinyl
Schools
School District Livonia
Others
Tax ID 46083030135000
Ownership Private Owned,Short Sale - No
SqFt Source PRD
Acceptable Financing Cash, Conventional, FHA, VA
Rebuilt Year 2016
Listing Terms Cash, Conventional, FHA, VA
Financing Cash,Conventional,FHA,VA
Read Less Info
Want to know what your home might be worth? Contact us for a FREE valuation!

Our team is ready to help you sell your home for the highest possible price ASAP

©2024 Realcomp II Ltd. Shareholders

"My job is to find and attract mastery-based agents to the office, protect the culture, and make sure everyone is happy! "



