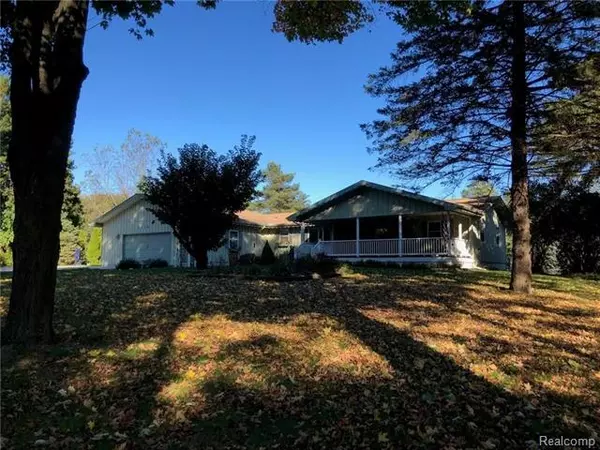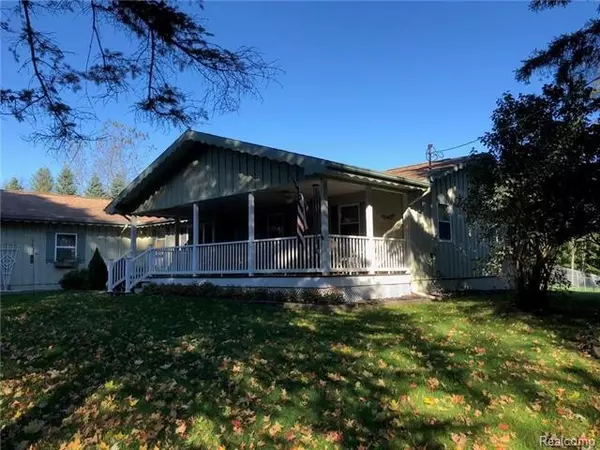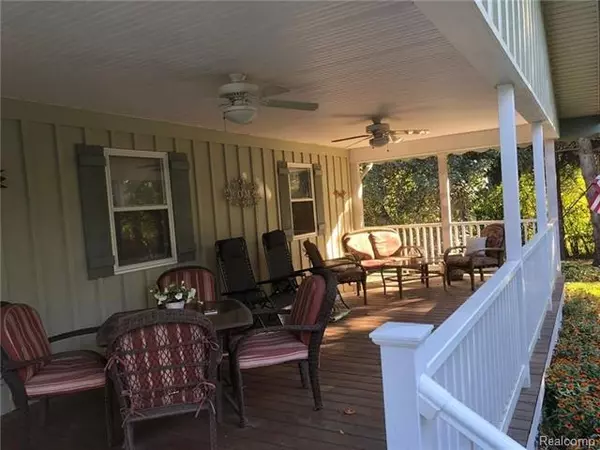$245,000
$249,900
2.0%For more information regarding the value of a property, please contact us for a free consultation.
3 Beds
2.5 Baths
1,728 SqFt
SOLD DATE : 01/28/2019
Key Details
Sold Price $245,000
Property Type Single Family Home
Sub Type Ranch
Listing Status Sold
Purchase Type For Sale
Square Footage 1,728 sqft
Price per Sqft $141
MLS Listing ID 218101659
Sold Date 01/28/19
Style Ranch
Bedrooms 3
Full Baths 2
Half Baths 1
Originating Board Realcomp II Ltd
Year Built 1972
Annual Tax Amount $1,439
Lot Size 2.490 Acres
Acres 2.49
Lot Dimensions 198.00X584.00
Property Description
Just Imagine coming home from work right off of I96 down a country PAVED road to your ranch home. Huge mature trees surround the large 2+ Acre lot. You can truly be proud to entertain guests on any of the Huge Covered Front Porch, Massive Family Room, The 4 Seasons Porch out back on the Cement Patio sitting overlooking the pool. This house has enough for every one. There are 3 bedrooms on the main level with 2 and a half baths. Main Floor Laundry and a Huge Finished Livingroom and 2 more bedrooms downstairs. The concrete approach is big enough for 10 cars and the house has an oversized 2 car garage. Not enough garage space you say? Ok, well don't miss the extra 4 car garage you pass as you come in the drive. Home has been impeccably kept and is ready to move right into. You can certainly take your time making this house your home with all of the finishing touches just feel comfortable that is ready to move into now. Many Updates. Please have preapproval as seller has already made a buy
Location
State MI
County Livingston
Area Cohoctah Twp
Direction Take Grand River North to House to 2cnd Drive North of Allen Rd on East Side
Rooms
Basement Finished
Kitchen Dishwasher, Dryer, Refrigerator, Range/Stove, Washer
Interior
Hot Water Electric
Heating Baseboard
Cooling Ceiling Fan(s)
Fireplaces Type Gas
Fireplace 1
Heat Source Electric
Exterior
Exterior Feature Fenced, Pool - Inground
Garage Attached, Detached, Direct Access, Door Opener, Electricity
Garage Description 2 Car, 4 Car
Pool Yes
Roof Type Asphalt
Porch Patio, Porch, Porch - Covered
Road Frontage Paved
Garage 1
Building
Lot Description Farm, Hilly-Ravine, Wooded
Foundation Basement
Sewer Septic-Existing
Water Well-Existing
Architectural Style Ranch
Warranty Yes
Level or Stories 1 Story
Structure Type Vinyl
Schools
School District Fowlerville
Others
Tax ID 0231300018
Ownership Private Owned,Short Sale - No
SqFt Source PRD
Acceptable Financing Cash, Conventional, FHA, Rural Development, VA
Listing Terms Cash, Conventional, FHA, Rural Development, VA
Financing Cash,Conventional,FHA,Rural Development,VA
Read Less Info
Want to know what your home might be worth? Contact us for a FREE valuation!

Our team is ready to help you sell your home for the highest possible price ASAP

©2024 Realcomp II Ltd. Shareholders
Bought with Century 21 Today-F H

"My job is to find and attract mastery-based agents to the office, protect the culture, and make sure everyone is happy! "








