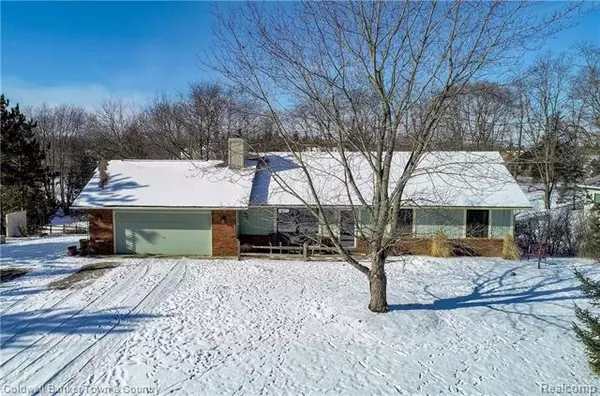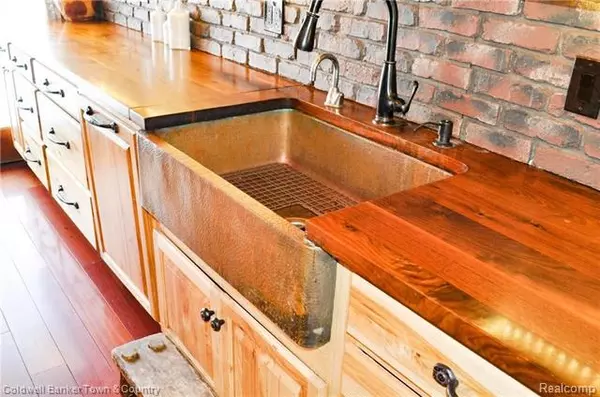$285,000
$299,900
5.0%For more information regarding the value of a property, please contact us for a free consultation.
4 Beds
3 Baths
1,408 SqFt
SOLD DATE : 04/12/2019
Key Details
Sold Price $285,000
Property Type Single Family Home
Sub Type Ranch
Listing Status Sold
Purchase Type For Sale
Square Footage 1,408 sqft
Price per Sqft $202
MLS Listing ID 219008297
Sold Date 04/12/19
Style Ranch
Bedrooms 4
Full Baths 3
HOA Y/N 1
Originating Board Realcomp II Ltd
Year Built 1987
Annual Tax Amount $2,294
Lot Size 1.010 Acres
Acres 1.01
Lot Dimensions 125x350
Property Description
There is not much to do in this fully updated and well cared for ranch except move your own stuff in! Offering a finished walk out basement overlooking a private acre of land with an outbuilding for all your additional entertaining and storage needs. This home is full of comfort and warmth with the living room fireplace and Brazilian cherry floors. Take note of the open concept floor plan complete with vaulted ceilings. The kitchen features complete updates including lighting, hickory cabinets, appliances, & counter tops in 2014. Throughout the home you will notice the charm continues with custom light fixtures, one of a kind vanities, and a terrific wet bar in the walk out basement family room area. The lower lever suite bedroom has full daylight windows and a connected full bathroom. 5 minutes from US 23 and major shopping.
Location
State MI
County Livingston
Area Hamburg Twp
Direction 23 to W on Winans Lake just past Hamburg Road, Right on Mullins
Rooms
Other Rooms Bedroom - Mstr
Basement Finished, Walkout Access
Kitchen Dishwasher, Dryer, Microwave, Refrigerator, Range/Stove, Washer
Interior
Hot Water Natural Gas
Heating Baseboard
Cooling Ceiling Fan(s), Central Air
Fireplaces Type Natural
Fireplace 1
Heat Source Natural Gas
Exterior
Garage Attached, Door Opener
Garage Description 2 Car
Pool No
Roof Type Asphalt
Porch Deck, Porch - Covered
Road Frontage Gravel
Garage 1
Building
Foundation Basement
Sewer Septic-Existing
Water Well-Existing
Architectural Style Ranch
Warranty No
Level or Stories 1 Story
Structure Type Brick,Wood
Schools
School District Pinckney
Others
Tax ID 1524100024
Ownership Private Owned,Short Sale - No
SqFt Source Estimate
Acceptable Financing Cash, Conventional, FHA, Rural Development, VA
Rebuilt Year 2014
Listing Terms Cash, Conventional, FHA, Rural Development, VA
Financing Cash,Conventional,FHA,Rural Development,VA
Read Less Info
Want to know what your home might be worth? Contact us for a FREE valuation!

Our team is ready to help you sell your home for the highest possible price ASAP

©2024 Realcomp II Ltd. Shareholders
Bought with Coldwell Banker Weir Manuel-Northville

"My job is to find and attract mastery-based agents to the office, protect the culture, and make sure everyone is happy! "








