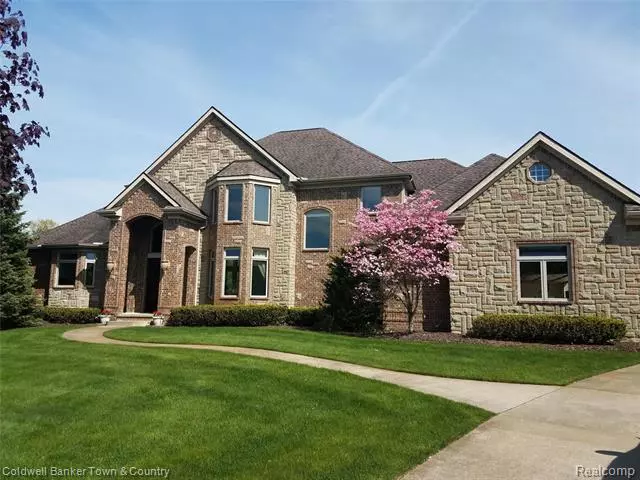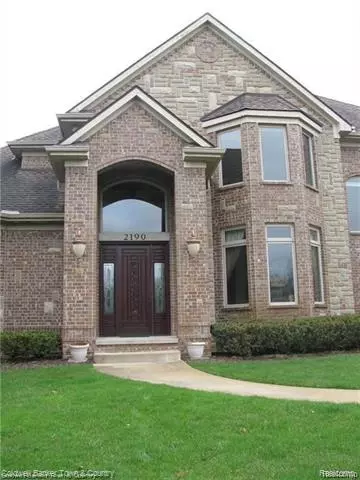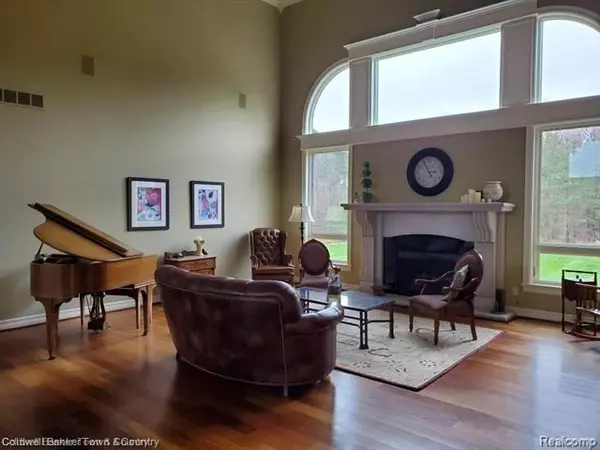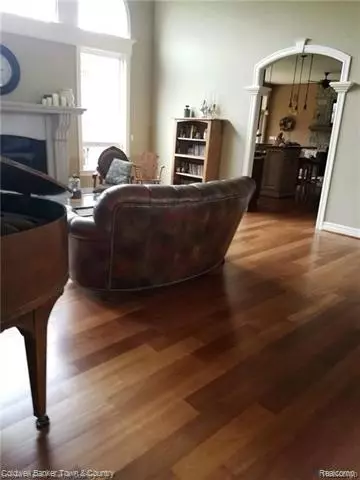$615,000
$629,900
2.4%For more information regarding the value of a property, please contact us for a free consultation.
5 Beds
3.5 Baths
4,011 SqFt
SOLD DATE : 06/28/2019
Key Details
Sold Price $615,000
Property Type Single Family Home
Sub Type Tudor
Listing Status Sold
Purchase Type For Sale
Square Footage 4,011 sqft
Price per Sqft $153
Subdivision Woodland Ridge Of Highland Occpn 1463
MLS Listing ID 219039759
Sold Date 06/28/19
Style Tudor
Bedrooms 5
Full Baths 3
Half Baths 1
Construction Status Site Condo
HOA Fees $43/ann
HOA Y/N yes
Originating Board Realcomp II Ltd
Year Built 2004
Annual Tax Amount $7,638
Lot Size 1.380 Acres
Acres 1.38
Lot Dimensions 135 X 286 X 296 X 305
Property Description
CUSTOM CUSTOM CUSTOM! No expense SPARED or lack of attention to DETAILS! The moment you enter the MAGNIFICENT front dr you experience the warmth & charm, whether it's the LIMESTONE FIREPLACE or COFFERED CEILINGS, CUSTOM ARCHWAYS or EXQUISITE CHERRY FLOORS! The GOURMET kitchen has Subzero WOLF appliances & the granite gathering island shares the stone fireplace HEARTH rm. Access to the covered stone terrace is also available that overlooks the 1.38 acre park like setting. Enter the First flr master wing through custom double drs opening to a large bay window bdrm, compartmentalized walk-in closet, granite covered cherry cabinets,jacuzzi & glass blocked shower sanctuary! Gorgeous slate flrs accent the foyer, 1/2 bath & laundry rooms. The LL "PUB" complete with fridge, wine cooler, draft beer system IS A DREAM. An exercise rm, office & possible bdrm complete this home. Great location to Milford, golf, parks & freeways! It just doesn't get any better than this!(Generac home generator too!)
Location
State MI
County Oakland
Area Highland Twp
Direction M-59 South to Woodland Dr, go East to Wildflower Lane
Rooms
Other Rooms Bedroom - Mstr
Basement Finished, Walkout Access
Kitchen Bar Fridge, Dishwasher, Disposal, Dryer, Microwave, Refrigerator, Range/Stove, Washer, Other
Interior
Interior Features Cable Available, Carbon Monoxide Alarm(s), Central Vacuum, Humidifier, Jetted Tub, Programmable Thermostat, Security Alarm (owned), Sound System, Utility Smart Meter, Water Softener (owned), Wet Bar
Hot Water Natural Gas
Heating Forced Air, Zoned
Cooling Ceiling Fan(s), Central Air
Fireplaces Type Gas, Other
Fireplace yes
Appliance Bar Fridge, Dishwasher, Disposal, Dryer, Microwave, Refrigerator, Range/Stove, Washer, Other
Heat Source Natural Gas
Exterior
Exterior Feature Outside Lighting
Parking Features Attached, Direct Access, Door Opener, Electricity, Side Entrance
Garage Description 4 Car
Roof Type Asphalt
Porch Patio, Porch, Porch - Covered, Terrace
Road Frontage Paved, Private
Garage yes
Building
Lot Description Irregular, Wooded
Foundation Basement
Sewer Septic-Existing
Water Well-Existing
Architectural Style Tudor
Warranty No
Level or Stories 2 Story
Structure Type Brick,Stone,Wood
Construction Status Site Condo
Schools
School District Huron Valley
Others
Pets Allowed Yes
Tax ID 1132177007
Ownership Private Owned,Short Sale - No
SqFt Source PRD
Assessment Amount $165
Acceptable Financing Cash, Conventional, FHA, Rural Development, VA
Rebuilt Year 2009
Listing Terms Cash, Conventional, FHA, Rural Development, VA
Financing Cash,Conventional,FHA,Rural Development,VA
Read Less Info
Want to know what your home might be worth? Contact us for a FREE valuation!

Our team is ready to help you sell your home for the highest possible price ASAP

©2024 Realcomp II Ltd. Shareholders
Bought with KW Showcase Realty

"My job is to find and attract mastery-based agents to the office, protect the culture, and make sure everyone is happy! "








