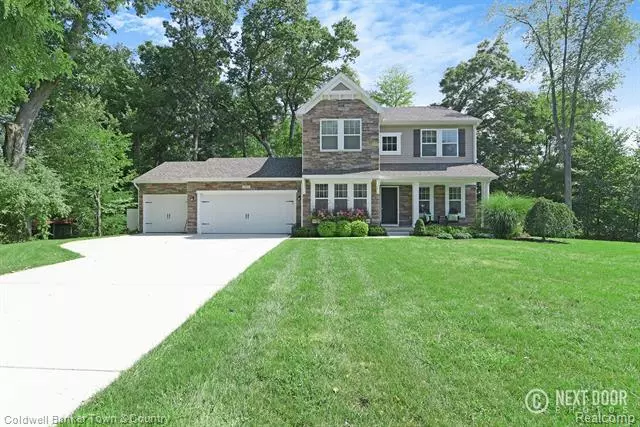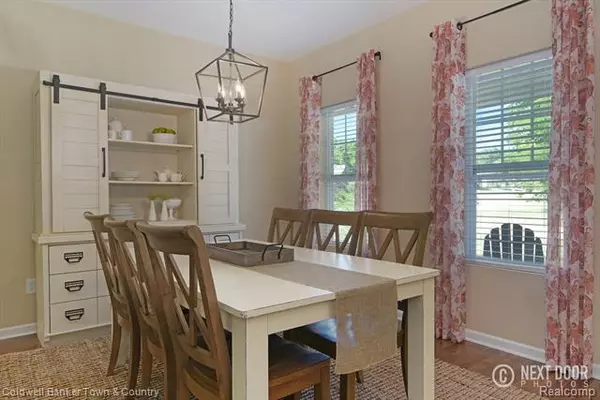$337,500
$344,863
2.1%For more information regarding the value of a property, please contact us for a free consultation.
3 Beds
2.5 Baths
2,304 SqFt
SOLD DATE : 07/19/2019
Key Details
Sold Price $337,500
Property Type Single Family Home
Sub Type Colonial
Listing Status Sold
Purchase Type For Sale
Square Footage 2,304 sqft
Price per Sqft $146
Subdivision Turtle Creek Of Marion Site Condo
MLS Listing ID 219052990
Sold Date 07/19/19
Style Colonial
Bedrooms 3
Full Baths 2
Half Baths 1
Construction Status Site Condo
HOA Fees $22/ann
HOA Y/N 1
Originating Board Realcomp II Ltd
Year Built 2014
Annual Tax Amount $3,398
Lot Size 0.500 Acres
Acres 0.5
Lot Dimensions Irregular
Property Description
Charming Custom Craftsman Home with beautiful exterior stonework located in desirable Turtle Creek. Move in Ready and tastefully decorated with designer touches. Plenty of room to entertain in this open floor plan including formal dining and office/flex room. Great room with fantastic view of the wooded back yard with cozy fire pit. Kitchen with granite counters and stainless steel appliances. Three bedrooms upstairs with an optional fourth currently being used as an open loft area. Convenient upstairs laundry and private master bedroom with en-suite and walk in closet. Partially finished daylight lower level increases the living area in this gorgeous custom home. Three car attached garage and fabulous corner lot located in quiet Turtle Creek.
Location
State MI
County Livingston
Area Marion Twp
Direction County Farm to west on Norton to Tortoise
Rooms
Other Rooms Bedroom - Mstr
Basement Daylight, Finished
Kitchen Dishwasher, Disposal, Microwave, Refrigerator, Range/Stove
Interior
Interior Features Cable Available, ENERGY STAR Qualified Door(s), ENERGY STAR Qualified Window(s), Humidifier, Programmable Thermostat
Hot Water Natural Gas
Heating Forced Air
Cooling Central Air
Heat Source Natural Gas
Exterior
Exterior Feature Outside Lighting
Garage Attached, Door Opener, Electricity
Garage Description 3 Car
Pool No
Roof Type Asphalt
Porch Deck, Porch - Covered
Road Frontage Paved
Garage 1
Building
Lot Description Wooded
Foundation Basement
Sewer Sewer-Sanitary
Water Municipal Water
Architectural Style Colonial
Warranty No
Level or Stories 2 Story
Structure Type Stone,Vinyl
Construction Status Site Condo
Schools
School District Howell
Others
Pets Allowed Yes
Tax ID 1004202040
Ownership Private Owned,Short Sale - No
SqFt Source PRD
Assessment Amount $33
Acceptable Financing Cash, Conventional, FHA, VA
Listing Terms Cash, Conventional, FHA, VA
Financing Cash,Conventional,FHA,VA
Read Less Info
Want to know what your home might be worth? Contact us for a FREE valuation!

Our team is ready to help you sell your home for the highest possible price ASAP

©2024 Realcomp II Ltd. Shareholders
Bought with Century 21 Hartford-Farmington

"My job is to find and attract mastery-based agents to the office, protect the culture, and make sure everyone is happy! "








