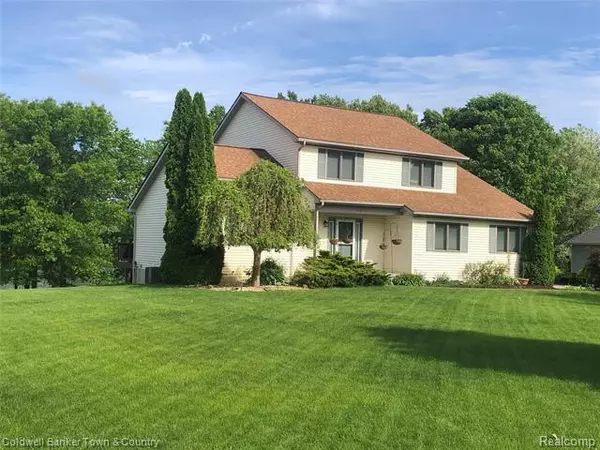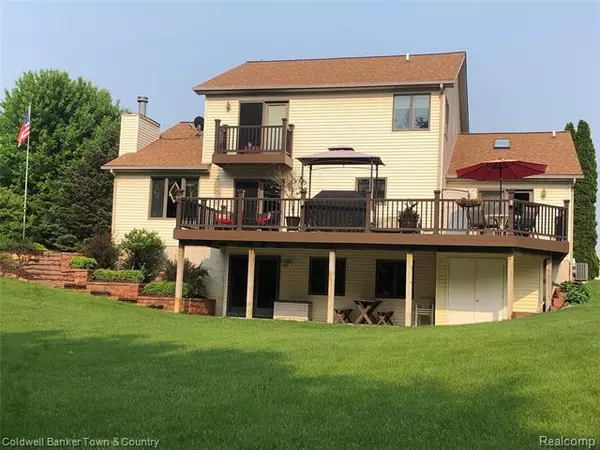$300,000
$324,900
7.7%For more information regarding the value of a property, please contact us for a free consultation.
3 Beds
2.5 Baths
1,970 SqFt
SOLD DATE : 08/02/2019
Key Details
Sold Price $300,000
Property Type Single Family Home
Sub Type Colonial
Listing Status Sold
Purchase Type For Sale
Square Footage 1,970 sqft
Price per Sqft $152
Subdivision Lake Shore Condo
MLS Listing ID 219051116
Sold Date 08/02/19
Style Colonial
Bedrooms 3
Full Baths 2
Half Baths 1
Construction Status Site Condo
HOA Fees $22/ann
HOA Y/N 1
Originating Board Realcomp II Ltd
Year Built 1994
Annual Tax Amount $3,447
Lot Size 0.890 Acres
Acres 0.89
Lot Dimensions 125 X 320 X 170 X 228
Property Description
Ahhh! Welcome to tranquility! This home offers one of the most picturesque, LAKEFRONT settings you'll ever find, let alone in YOUR OWN BACKYARD! Grab a cup of java in the morning or something else after a busy day at work to enjoy nature and serenity galore.This lovely "Pride of Ownership" home comes with a generous master suite with walk-in closets, and a large, open kitchen with tons of storage, including a pantry. The kitchen is OPEN to the inviting family room with its natural fireplace and access to nearly 500 sq. ft. composite deck with its Weber grill, which is staying. Custom landscape walkways lead you to a lower level walkout just waiting for your finishing touches. So if you enjoy exploring nearby Metro parks, love golfing, (Whispering Pines and Rush Lake close by), or just staying home to relax, go fishing, watch the sunset or entertain, THIS HOME IS FOR YOU!
Location
State MI
County Livingston
Area Hamburg Twp
Direction M-36 W from US 23, South on Whitewood and West on Home Shore
Rooms
Other Rooms Bedroom - Mstr
Basement Daylight, Walkout Access
Kitchen Dishwasher, Disposal, Dryer, Microwave, Refrigerator, Range/Stove, Washer
Interior
Interior Features Air Cleaner, Cable Available, High Spd Internet Avail, Humidifier, Jetted Tub, Programmable Thermostat, Utility Smart Meter, Water Softener (owned)
Hot Water Natural Gas
Heating Forced Air
Cooling Ceiling Fan(s), Central Air
Fireplaces Type Natural
Fireplace 1
Heat Source Natural Gas
Exterior
Exterior Feature BBQ Grill, Outside Lighting, Satellite Dish
Garage 2+ Assigned Spaces, Attached, Direct Access, Door Opener, Electricity, Side Entrance
Garage Description 2 Car
Pool No
Waterfront Description Lake Front
Roof Type Asphalt
Porch Balcony, Deck, Patio, Porch - Covered
Road Frontage Paved
Garage 1
Building
Lot Description Water View
Foundation Basement
Sewer Septic-Existing
Water Well-Existing
Architectural Style Colonial
Warranty Yes
Level or Stories 2 Story
Structure Type Aluminum,Brick,Vinyl
Construction Status Site Condo
Schools
School District Pinckney
Others
Pets Allowed Yes
Tax ID 1530402013
Ownership Private Owned,Short Sale - No
SqFt Source PRD
Acceptable Financing Cash, Conventional, FHA, Rural Development
Listing Terms Cash, Conventional, FHA, Rural Development
Financing Cash,Conventional,FHA,Rural Development
Read Less Info
Want to know what your home might be worth? Contact us for a FREE valuation!

Our team is ready to help you sell your home for the highest possible price ASAP

©2024 Realcomp II Ltd. Shareholders
Bought with Coldwell Banker Weir Manuel-Plymouth

"My job is to find and attract mastery-based agents to the office, protect the culture, and make sure everyone is happy! "








