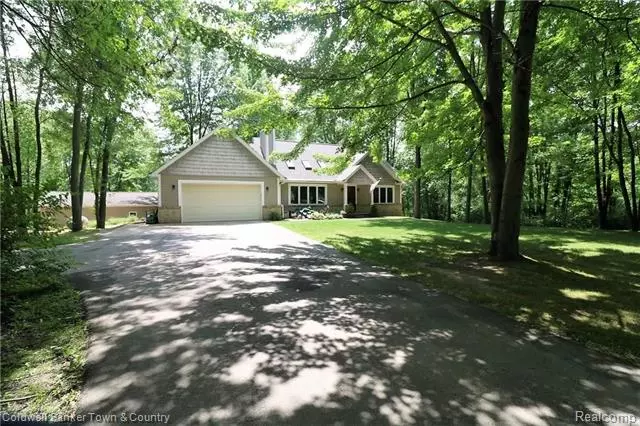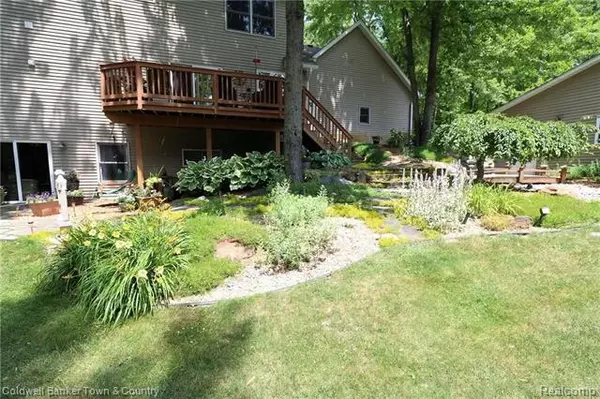$328,000
$339,900
3.5%For more information regarding the value of a property, please contact us for a free consultation.
4 Beds
3.5 Baths
2,100 SqFt
SOLD DATE : 10/11/2017
Key Details
Sold Price $328,000
Property Type Single Family Home
Sub Type Cape Cod
Listing Status Sold
Purchase Type For Sale
Square Footage 2,100 sqft
Price per Sqft $156
MLS Listing ID 217055661
Sold Date 10/11/17
Style Cape Cod
Bedrooms 4
Full Baths 3
Half Baths 1
Originating Board Realcomp II Ltd
Year Built 2000
Annual Tax Amount $2,693
Lot Size 8.110 Acres
Acres 8.11
Lot Dimensions 184X1322X335X722X150
Property Description
Beautiful Country home resting on 8.11 private acres w/Pond! Great Room w/floor to ceiling Fieldstone Fireplace, vaulted ceilings. Kitchen offers Maple Cabinets/Floors, Snack Bar, Corian Countertops. Master Bedroom Suite is perfect and was remodeled w/Porcelain Tile, Quartz Counter Tops, Soaking Tub, Stand Up Shower. The 2nd floor offers very generous room sizes and fully remodeled bath w/Porcelain Tile, Dual Vanities w/Marbelite and Bamboo Flooring. Cozy Lower Level Walk-Out w/Bar, Fireplace, Family Rm, Bedrm, Full Bath and Utility/Craft Rm. 30x24 2nd Detached Garage w/Electric & Heat and 8x16 Shed too! Many recent updates and improvements within the last few years including roof, water softener, well tank, reverse osmosis, furnace, air conditioner, washer, dryer, refrigerator, sliding glass doors (Pella), plus so much more! Includes all appliances. 20x14 deck overlooking pond and charming professional landscape that will not disappoint! Don't wait to come see me!
Location
State MI
County Livingston
Area Iosco Twp
Direction MASON RD WEST TO BULL RUN SOUTH TO COON LAKE RD WEST TO HOME ON SOUTH SIDE OF STREET
Rooms
Basement Finished, Walkout Access
Kitchen Bar Fridge, Dishwasher, Disposal, Dryer, ENERGY STAR® qualified refrigerator, Microwave, Stove, Washer
Interior
Interior Features Dual-Flush Toilet(s), ENERGY STAR® Qualified Window(s), High Spd Internet Avail, Programmable Thermostat, Sound System, Water Softener (owned)
Hot Water LP Gas/Propane
Heating Forced Air
Cooling Ceiling Fan(s), Central Air, ENERGY STAR® Qualified A/C Equipment, Heat Pump
Fireplaces Type Gas
Fireplace 1
Heat Source LP Gas/Propane
Exterior
Exterior Feature BBQ Grill, ENERGY STAR® Qualified Skylights, Gutter Guard System, Outside Lighting, Satellite Dish
Garage Attached, Direct Access, Door Opener, Electricity
Garage Description 2 Car
Pool No
Waterfront Description Pond
Roof Type Asphalt
Porch Deck, Patio, Porch - Covered
Road Frontage Gravel
Garage 1
Building
Lot Description Hilly-Ravine, Irregular, Wooded
Foundation Basement
Sewer Septic-Existing
Water Well-Existing
Architectural Style Cape Cod
Warranty No
Level or Stories 2 Story
Structure Type Brick,Vinyl
Schools
School District Fowlerville
Others
Tax ID 0922300015
Ownership Private Owned,Short Sale - No
SqFt Source PRD
Acceptable Financing Cash, Conventional, FHA, Rural Development, VA
Rebuilt Year 2014
Listing Terms Cash, Conventional, FHA, Rural Development, VA
Financing Cash,Conventional,FHA,Rural Development,VA
Read Less Info
Want to know what your home might be worth? Contact us for a FREE valuation!

Our team is ready to help you sell your home for the highest possible price ASAP

©2024 Realcomp II Ltd. Shareholders

"My job is to find and attract mastery-based agents to the office, protect the culture, and make sure everyone is happy! "








