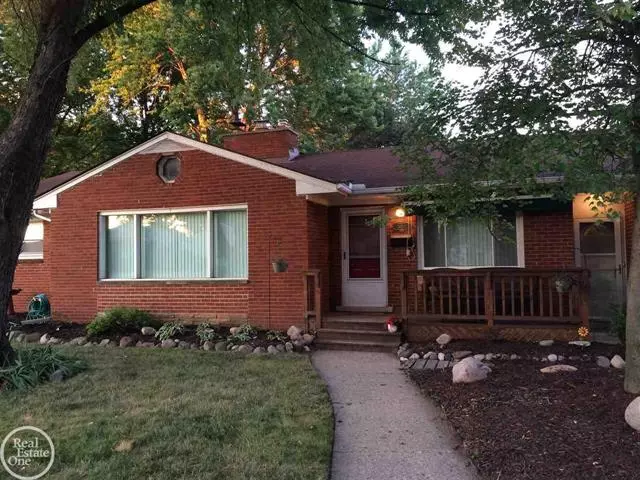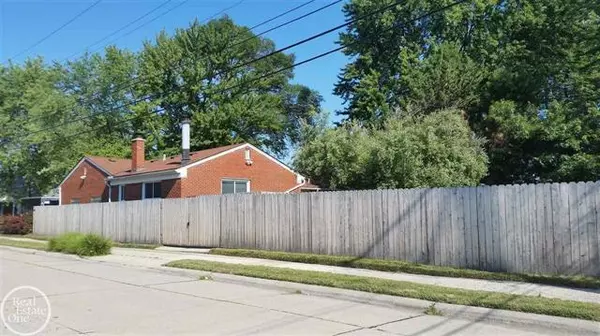$104,000
$118,900
12.5%For more information regarding the value of a property, please contact us for a free consultation.
3 Beds
1.5 Baths
1,685 SqFt
SOLD DATE : 10/24/2016
Key Details
Sold Price $104,000
Property Type Single Family Home
Sub Type Ranch
Listing Status Sold
Purchase Type For Sale
Square Footage 1,685 sqft
Price per Sqft $61
Subdivision Paradise Gardens
MLS Listing ID 58031298914
Sold Date 10/24/16
Style Ranch
Bedrooms 3
Full Baths 1
Half Baths 1
Construction Status Platted Sub.
Originating Board MiRealSource
Year Built 1953
Annual Tax Amount $2,432
Lot Size 0.260 Acres
Acres 0.26
Lot Dimensions 80x144
Property Description
Why buy a cookie-cutter home on a tiny lot? Take a look at this beautiful home in a family-friendly Eastpointe neighborhood. A brick, wood-burning fireplace is the focal point of the large living rm. Rich, hardwood floors adorn the 3 bedrms, dining room & living room. The spacious kitchen offers an open flow with lots of counter space, a huge walk-in pantry, a quiet dishwasher, under-the-cabinet lighting, ceramic flooring, a skylight (!), & a dine-in option. A great "hang-out" for parties! Appliances are included. Ceiling fans in bedrms & kitchen. The hallway off the kitchen leads to a family room with wood burning stove, half bath & 2 large closets. Or this versatile room may be suitable as a 4th bedroom, an office, or a mother-in-law suite. The basement is a perfect size for laundry & storage needs. Attached 2car garage has shelving & a garage door opener. Wooden front porch includes a roll-out Marygrove awning. Large yard beautified w/perennials, cement pad & new privacy fence.
Location
State MI
County Macomb
Area Eastpointe
Direction South off of 10 Mile Rd., East of Hayes
Rooms
Other Rooms Bedroom - Mstr
Kitchen Dishwasher, Disposal, Oven, Range/Stove, Refrigerator
Interior
Interior Features High Spd Internet Avail
Hot Water Natural Gas
Heating Forced Air
Cooling Central Air
Fireplaces Type Wood Stove
Fireplace 1
Heat Source Natural Gas
Exterior
Exterior Feature Fenced
Garage Electricity, Door Opener, Workshop, Attached
Garage Description 2.5 Car
Pool No
Porch Patio, Porch
Road Frontage Paved
Garage 1
Building
Lot Description Corner Lot
Foundation Basement, Crawl
Sewer Public Sewer (Sewer-Sanitary)
Water Public (Municipal)
Architectural Style Ranch
Level or Stories 1 Story
Structure Type Brick
Construction Status Platted Sub.
Schools
School District East Detroit
Others
Tax ID 1430108019
Ownership Short Sale - No,Private Owned
SqFt Source Assessors
Acceptable Financing Cash, Conventional, FHA, VA
Listing Terms Cash, Conventional, FHA, VA
Financing Cash,Conventional,FHA,VA
Read Less Info
Want to know what your home might be worth? Contact us for a FREE valuation!

Our team is ready to help you sell your home for the highest possible price ASAP

©2024 Realcomp II Ltd. Shareholders
Bought with RE/MAX First

"My job is to find and attract mastery-based agents to the office, protect the culture, and make sure everyone is happy! "








