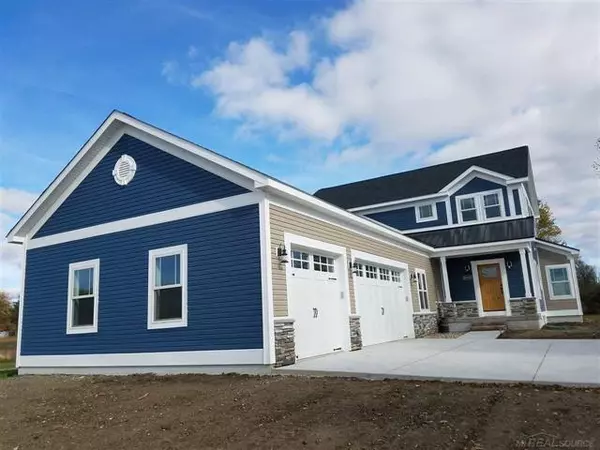$552,000
$549,000
0.5%For more information regarding the value of a property, please contact us for a free consultation.
4 Beds
3.5 Baths
3,119 SqFt
SOLD DATE : 05/18/2018
Key Details
Sold Price $552,000
Property Type Single Family Home
Sub Type Split Level
Listing Status Sold
Purchase Type For Sale
Square Footage 3,119 sqft
Price per Sqft $176
Subdivision Metes & Bounds
MLS Listing ID 58031334823
Sold Date 05/18/18
Style Split Level
Bedrooms 4
Full Baths 3
Half Baths 1
Construction Status New Construction,Quick Delivery Home
HOA Y/N no
Originating Board MiRealSource
Year Built 2017
Annual Tax Amount $3,569
Lot Size 12.000 Acres
Acres 12.0
Lot Dimensions 1136x448
Property Description
It's time to relax in your brand new Custom Craftsman Home without all the headaches of building it! Immerse your family in prestigious country living with breathtaking views! The virtual tour and photos do not do it justice! The attention to detail is apparent throughout! A four bedroom 3.5 bath with custom dream Chef kitchen, attached five car garage and finish ready basement awaits. The welcoming 18 ceiling height foyer leads into an open spacious Chef Kitchen, dining and living room with hand-scraped wide plank wood floors and breathtaking views. Your dream kitchen boasts granite counter-tops with a large island, abundant storage, vented exhaust and walk-in Pantry. The open concept allows for creating those lifetime family memories while providing comfortable entertaining. Simply Priceless. 12 Acre Subject to split - home will be available on approximately 3-4 acre parcel. Adjoining parcels also available per buyer needs. Stable/Barn Exclusion possible. Inquire for details.
Location
State MI
County Macomb
Area Lenox Twp
Rooms
Other Rooms Bedroom - Mstr
Basement Unfinished
Kitchen Microwave, Oven, Range/Stove
Interior
Interior Features Other
Hot Water Natural Gas
Heating Forced Air
Fireplace no
Appliance Microwave, Oven, Range/Stove
Heat Source Natural Gas
Exterior
Parking Features 2+ Assigned Spaces, Attached
Garage Description 5 Car
Garage yes
Building
Lot Description Corner Lot
Foundation Basement
Sewer Septic-Existing
Water Well-Existing
Architectural Style Split Level
Level or Stories 2 Story
Structure Type Other
Construction Status New Construction,Quick Delivery Home
Schools
School District Richmond
Others
Tax ID 0602100033
Ownership Short Sale - No,Private Owned
SqFt Source Measured
Acceptable Financing Cash, Conventional
Listing Terms Cash, Conventional
Financing Cash,Conventional
Read Less Info
Want to know what your home might be worth? Contact us for a FREE valuation!

Our team is ready to help you sell your home for the highest possible price ASAP

©2024 Realcomp II Ltd. Shareholders
Bought with Keller Williams Rochester

"My job is to find and attract mastery-based agents to the office, protect the culture, and make sure everyone is happy! "








