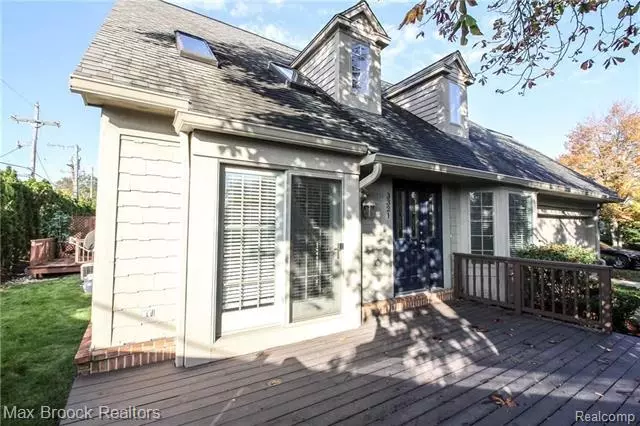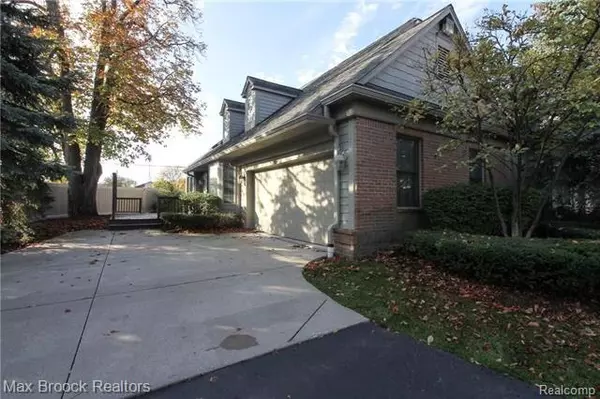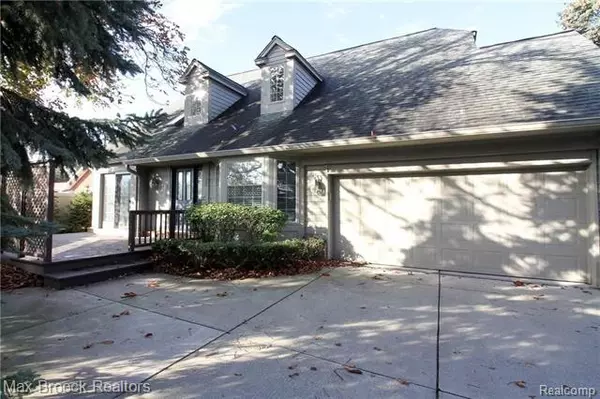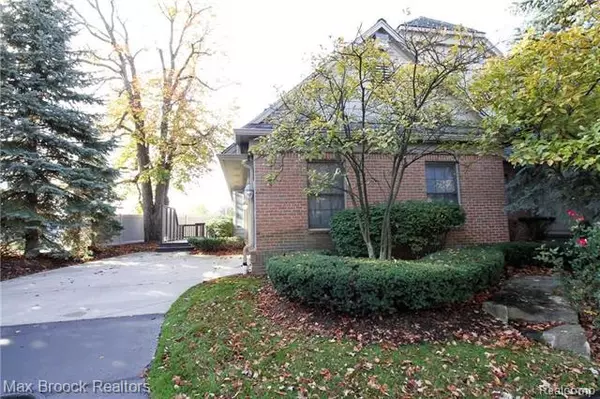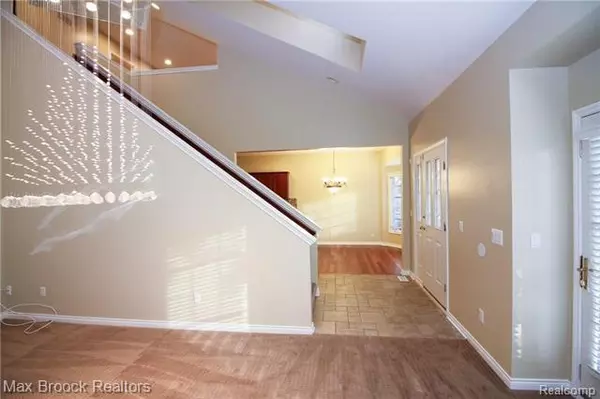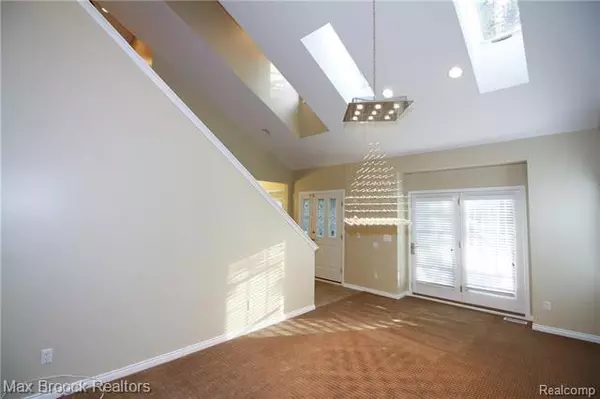$320,000
$314,900
1.6%For more information regarding the value of a property, please contact us for a free consultation.
3 Beds
3 Baths
1,727 SqFt
SOLD DATE : 12/05/2017
Key Details
Sold Price $320,000
Property Type Condo
Sub Type End Unit,Townhouse
Listing Status Sold
Purchase Type For Sale
Square Footage 1,727 sqft
Price per Sqft $185
Subdivision Indian Wells Of Royal Oak Occpn 1371
MLS Listing ID 217092440
Sold Date 12/05/17
Style End Unit,Townhouse
Bedrooms 3
Full Baths 3
HOA Fees $250/mo
HOA Y/N yes
Originating Board Realcomp II Ltd
Year Built 1999
Annual Tax Amount $5,913
Property Description
Fantastic END UNIT-LUXURY CONDO in Royal Oak. Private entry into this beautiful townhouse that was remodeled top to bottom in 2012. Three floors of living space, 3 bedrooms, 3 full baths, including FIRST FLOOR MASTER SUITE. Fantastic 2nd floor with 2 bedrooms, full bath, loft rec room area and large storage closet with window. FABULOUS FINISHED BASEMENT with theater, wet bar, glassed in home office space, full bath and built in bunk beds. Great room has French doors that lead to lovely private deck for entertaining and relaxing with your morning coffee or evening glass of wine. Laundry/mud room leads to HEATED 2-car attached garage. Freshly painted throughout and Pets allowed! OPEN HOUSE SUNDAY, OCTOBER 29TH 1-3PM!
Location
State MI
County Oakland
Area Royal Oak
Direction N off 13 Mile Rd. onto Nell Rose and turn right condo is at end
Rooms
Basement Finished
Kitchen Bar Fridge, Dishwasher, Disposal, Dryer, Refrigerator, Stove, Washer
Interior
Interior Features Cable Available, Humidifier, Security Alarm (rented), Sound System, Wet Bar
Hot Water Natural Gas
Heating Forced Air
Cooling Central Air
Fireplace no
Appliance Bar Fridge, Dishwasher, Disposal, Dryer, Refrigerator, Stove, Washer
Heat Source Natural Gas
Exterior
Parking Features Attached, Direct Access, Electricity
Garage Description 2 Car
Roof Type Asphalt
Porch Deck
Road Frontage Paved
Garage yes
Building
Lot Description Corner Lot
Foundation Basement
Sewer Sewer at Street
Water Municipal Water
Architectural Style End Unit, Townhouse
Warranty No
Level or Stories 2 Story
Structure Type Aluminum,Brick
Schools
School District Royal Oak
Others
Pets Allowed Yes
Tax ID 2505477102
Ownership Private Owned,Short Sale - No
SqFt Source PRD
Acceptable Financing Cash, Conventional, FHA, VA
Rebuilt Year 2012
Listing Terms Cash, Conventional, FHA, VA
Financing Cash,Conventional,FHA,VA
Read Less Info
Want to know what your home might be worth? Contact us for a FREE valuation!

Our team is ready to help you sell your home for the highest possible price ASAP

©2024 Realcomp II Ltd. Shareholders

"My job is to find and attract mastery-based agents to the office, protect the culture, and make sure everyone is happy! "



