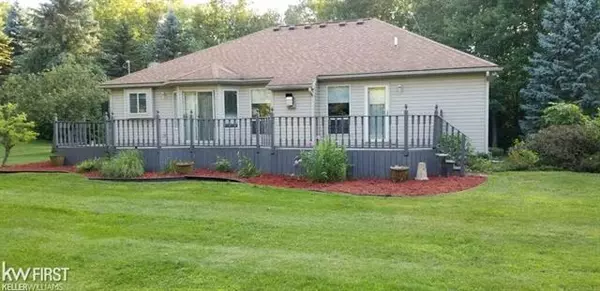$301,500
$299,900
0.5%For more information regarding the value of a property, please contact us for a free consultation.
3 Beds
3.5 Baths
1,794 SqFt
SOLD DATE : 08/30/2019
Key Details
Sold Price $301,500
Property Type Single Family Home
Sub Type Ranch
Listing Status Sold
Purchase Type For Sale
Square Footage 1,794 sqft
Price per Sqft $168
Subdivision Rose Township
MLS Listing ID 5031389438
Sold Date 08/30/19
Style Ranch
Bedrooms 3
Full Baths 3
Half Baths 1
Originating Board East Central Association of REALTORS
Year Built 1996
Annual Tax Amount $2,032
Lot Size 1.390 Acres
Acres 1.39
Lot Dimensions 60548
Property Description
Rose Township ~ Holly Schools. Custom built 3/4 bedroom 3.5 bath ranch home boasting premium features throughout! Open floor plan greets you as you step into the large foyer. Fire-lit living room with vaulted ceiling is open to the kitchen and dining room. Large kitchen features granite countertops, ample cabinets, all appliances along, breakfast nook and doorwall leading to the full length deck overlooking wooded yard and protected wetlands bordering property. Large laundry room and half bath off the 3 car garage. Master suite with tray ceiling, door leading to deck, and a luxurious bath including double vanity, shower, soaker tub, and walkin closet. 2nd and 3rd bedrooms share another full bath. Walkout Lower level with 9' ceiling is tastefully finished with huge rec room, 4th bedroom/den, full bath, daylight windows, and a woodstove for cooler evenings. Unfinished portion of basement offers plenty of storage. Updates include: furnace & AC, H2O Softener, roof, generator, paint, etc..
Location
State MI
County Oakland
Area Rose Twp
Direction Davisburg road to Oakhurst to address
Rooms
Other Rooms Bedroom - Mstr
Basement Daylight, Finished, Walkout Access
Kitchen Dishwasher, Disposal, Dryer, Microwave, Oven, Range/Stove, Refrigerator, Washer
Interior
Interior Features Humidifier, Water Softener (owned), Other, High Spd Internet Avail, Egress Window(s)
Hot Water LP Gas/Propane
Heating Forced Air, Zoned
Cooling Ceiling Fan(s), Central Air
Fireplaces Type Gas, Wood Stove
Fireplace 1
Heat Source LP Gas/Propane
Exterior
Garage Direct Access, Electricity, Door Opener, Attached
Garage Description 3 Car
Pool No
Porch Deck, Porch
Road Frontage Gravel
Garage 1
Building
Foundation Basement
Sewer Septic Tank (Existing)
Water Well (Existing)
Architectural Style Ranch
Level or Stories 1 Story
Structure Type Brick,Vinyl
Schools
School District Holly
Others
Tax ID 0614100017
Ownership Short Sale - No,Private Owned
SqFt Source Estimated
Acceptable Financing Cash, Conventional, FHA, USDA Loan (Rural Dev), VA
Listing Terms Cash, Conventional, FHA, USDA Loan (Rural Dev), VA
Financing Cash,Conventional,FHA,USDA Loan (Rural Dev),VA
Read Less Info
Want to know what your home might be worth? Contact us for a FREE valuation!

Our team is ready to help you sell your home for the highest possible price ASAP

©2024 Realcomp II Ltd. Shareholders
Bought with Keller Williams First

"My job is to find and attract mastery-based agents to the office, protect the culture, and make sure everyone is happy! "








