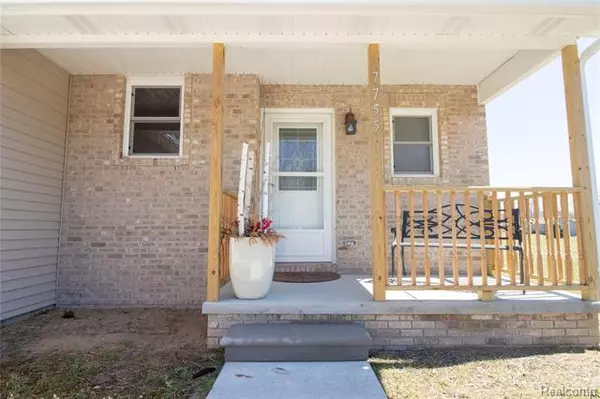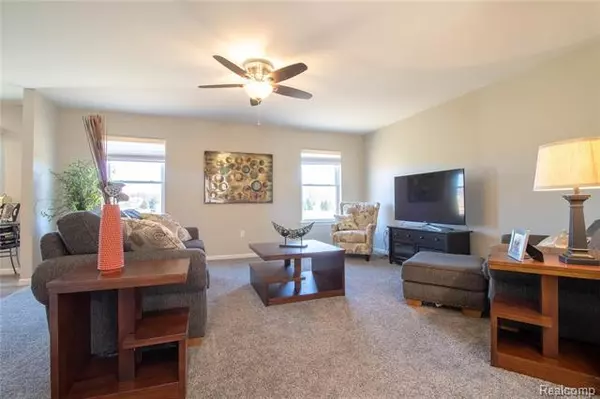$234,900
$234,900
For more information regarding the value of a property, please contact us for a free consultation.
4 Beds
2.5 Baths
1,820 SqFt
SOLD DATE : 09/06/2019
Key Details
Sold Price $234,900
Property Type Single Family Home
Sub Type Colonial
Listing Status Sold
Purchase Type For Sale
Square Footage 1,820 sqft
Price per Sqft $129
Subdivision Secluded Acres Site Condo
MLS Listing ID 219068814
Sold Date 09/06/19
Style Colonial
Bedrooms 4
Full Baths 2
Half Baths 1
HOA Fees $25/ann
HOA Y/N 1
Originating Board Realcomp II Ltd
Year Built 2018
Annual Tax Amount $1,364
Lot Size 0.520 Acres
Acres 0.52
Lot Dimensions 258x175x185
Property Description
NEWER CONSTRUCTION WITHOUT THE WAIT 4 BR. COLONIAL HOME LOCATED IN A DESIRABLE COUNTRY SUB. KITCHEN AND DINING OPEN TO THE FAMILY ROOM MAKES ENTERTAINING AND EVERYDAY LIVING A BREEZE. THE KITCHEN FEATURES MAPLE CABINETS WITH CROWN MOLDING, PANTRY, GRANITE COUNTER-TOPS AND DURABLE PERGO XP FLOORING! ENJOY THE NEWLY BUILT DECK OFF THE EATING AREA. PORCELAIN CERAMIC FLOORING IN THE LAUNDRY ROOM AND ALL 3 BATHS! THE SECOND FLOOR LEADS YOU TO A MASTER SUITE FEATURING A FULL BATH AND WALK IN CLOSET, 3 ADDITIONAL BEDROOMS AND A LOFT AREA PERFECT FOR A CENTRAL FAMILY COMPUTER OR HOME OFFICE. HIGH EFFICENCY MECHANICALS ARE NICELY PLACED ON ONE END OF THE BASEMENT LEAVING PLENTY OF SPACE FOR A SECOND LIVING ROOM/REC ROOM. RADON MITIGATION SYSTEM IS INSTALLED FOR PEACE OF MIND AND FINISHING THE BASEMENT WILL BE A BREEZE.
Location
State MI
County Livingston
Area Conway Twp
Direction FOWLERVILLE RD. NORTH TO LOVEJOY EAST TO SECLUDED ACRES SUB TO HIDDEN CIRCLE
Rooms
Other Rooms Bedroom - Mstr
Basement Daylight, Unfinished
Kitchen Dishwasher, Microwave
Interior
Interior Features Water Softener (owned)
Hot Water LP Gas/Propane
Heating ENERGY STAR Qualified Furnace Equipment, Forced Air
Cooling Ceiling Fan(s), Central Air, ENERGY STAR/ACCI RSI Qualified Installation
Heat Source LP Gas/Propane
Exterior
Garage 2+ Assigned Spaces, Attached, Direct Access, Door Opener, Electricity, Side Entrance
Garage Description 2 Car
Pool No
Roof Type Asphalt
Porch Deck, Porch - Covered
Road Frontage Paved
Garage 1
Building
Foundation Basement
Sewer Septic-Existing
Water Well-Existing
Architectural Style Colonial
Warranty No
Level or Stories 2 Story
Structure Type Brick,Vinyl
Schools
School District Byron
Others
Tax ID 0102101048
Ownership Private Owned,Short Sale - No
SqFt Source PRD
Assessment Amount $6
Acceptable Financing Cash, Conventional, FHA, Rural Development, VA
Listing Terms Cash, Conventional, FHA, Rural Development, VA
Financing Cash,Conventional,FHA,Rural Development,VA
Read Less Info
Want to know what your home might be worth? Contact us for a FREE valuation!

Our team is ready to help you sell your home for the highest possible price ASAP

©2024 Realcomp II Ltd. Shareholders
Bought with Non Realcomp Office

"My job is to find and attract mastery-based agents to the office, protect the culture, and make sure everyone is happy! "








