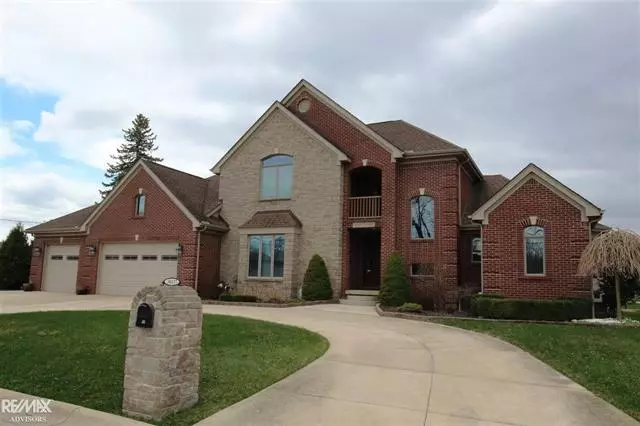$585,000
$596,000
1.8%For more information regarding the value of a property, please contact us for a free consultation.
4 Beds
4 Baths
2,868 SqFt
SOLD DATE : 09/10/2019
Key Details
Sold Price $585,000
Property Type Single Family Home
Sub Type Split Level
Listing Status Sold
Purchase Type For Sale
Square Footage 2,868 sqft
Price per Sqft $203
Subdivision Point Rosa Sub 5
MLS Listing ID 58031384453
Sold Date 09/10/19
Style Split Level
Bedrooms 4
Full Baths 3
Half Baths 2
HOA Fees $10/ann
HOA Y/N 1
Originating Board MiRealSource
Year Built 2008
Annual Tax Amount $6,872
Lot Size 9,147 Sqft
Acres 0.21
Lot Dimensions 100 x 120
Property Description
This custom built home is the perfect mix between Family and PARTY! Stunning split level just minutes to the lake! No need to worry about flooding nestled at the highest point of Mast Street. Situated on deep, wide canal with permanent Trivex steps and cut in for your boat. Featuring gorgeous granite kitchen with stainless built-ins and walk in pantry. Master bedroom bath with double sinks, Jacuzzi and separate shower. Two upstairs bedrooms with balconies overlooking with canal, and third bedroom with 1/2 bath. Beautiful, full, finished basement with wet bar, heated floors and full bath. 3.5 car attached garage with door opening to canal and circle drive with parking for 6 cars. A real pleasure to show!
Location
State MI
County Macomb
Area Harrison Twp
Direction Jefferson to south on Mast
Rooms
Other Rooms Bedroom
Basement Finished
Kitchen Dishwasher, Disposal
Interior
Interior Features High Spd Internet Avail, Wet Bar
Heating Forced Air
Cooling Central Air
Fireplaces Type Gas
Fireplace 1
Heat Source Natural Gas
Exterior
Garage Attached
Garage Description > 3 Car
Pool No
Waterfront Description Canal Front,Lake/River Priv
Porch Balcony, Deck, Porch
Road Frontage Paved
Garage 1
Building
Foundation Basement
Sewer Sewer-Sanitary
Water Municipal Water
Architectural Style Split Level
Level or Stories 2 Story
Structure Type Brick
Schools
School District Lanse Creuse
Others
Tax ID 1221304014
Acceptable Financing Cash, Conventional, FHA, VA
Listing Terms Cash, Conventional, FHA, VA
Financing Cash,Conventional,FHA,VA
Read Less Info
Want to know what your home might be worth? Contact us for a FREE valuation!

Our team is ready to help you sell your home for the highest possible price ASAP

©2024 Realcomp II Ltd. Shareholders
Bought with RE/MAX Suburban, Inc.

"My job is to find and attract mastery-based agents to the office, protect the culture, and make sure everyone is happy! "








