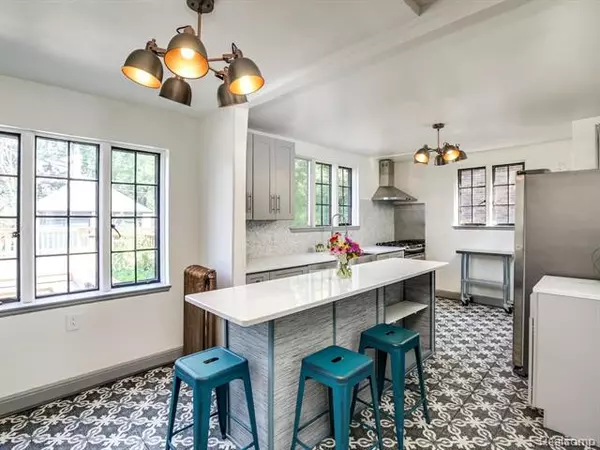$305,000
$320,000
4.7%For more information regarding the value of a property, please contact us for a free consultation.
7 Beds
4.5 Baths
3,138 SqFt
SOLD DATE : 09/17/2019
Key Details
Sold Price $305,000
Property Type Single Family Home
Sub Type Tudor
Listing Status Sold
Purchase Type For Sale
Square Footage 3,138 sqft
Price per Sqft $97
Subdivision Joy Farm Sub (Plats)
MLS Listing ID 219077941
Sold Date 09/17/19
Style Tudor
Bedrooms 7
Full Baths 4
Half Baths 1
HOA Y/N no
Originating Board Realcomp II Ltd
Year Built 1925
Annual Tax Amount $3,548
Lot Size 8,712 Sqft
Acres 0.2
Lot Dimensions 50.00X174.20
Property Description
***BRAND NEW DESIGNER KITCHEN***An iconic Boston Blvd Tudor Revival carefully restored to uphold its historic integrity. Exterior has been re-faced, chimney stabilized, entire home tuck pointed, new roof with warranty, and expansive new deck. Original doors, plaster, casement windows and hardwood floors have been refinished and preserved. A restored Neo-Classical gilded fireplace in the family room is a unique focal point with raised Spartan heads. An Arts and Crafts Staircase leads to a Master Bedroom with walk-in closet and Jack & Jill bath with original Art Deco tile. Attached bedroom can be for a nursery or additional closet space. Spacious Guest bedroom also has J & J bath with 4th bedroom. 3rd floor has 3 rooms and full bath. Basement is finished, mechanicals updated, qualifies for NEZ tax rates. Easy access to freeway means 5 minutes to Midtown, 10 to downtown, 15 min to Ferndale. Floor Plan and Yard designed for family fun!
Location
State MI
County Wayne
Area Det: Livernois-I75 6-Gd River
Direction West of Woodward, North of Chicago
Rooms
Other Rooms Bedroom - Mstr
Basement Finished, Interior Access Only
Kitchen Dishwasher, Disposal, Dryer, Refrigerator, Range/Stove, Washer
Interior
Interior Features Cable Available, High Spd Internet Avail, Programmable Thermostat
Hot Water Natural Gas
Heating Radiant, Steam
Cooling Ceiling Fan(s), Wall Unit(s)
Fireplaces Type Natural
Fireplace yes
Appliance Dishwasher, Disposal, Dryer, Refrigerator, Range/Stove, Washer
Heat Source Natural Gas
Exterior
Exterior Feature Chimney Cap(s), Fenced
Parking Features Detached
Garage Description 2 Car
Roof Type Composition
Porch Deck, Porch
Road Frontage Paved
Garage yes
Building
Foundation Basement
Sewer Sewer at Street
Water Water at Street
Architectural Style Tudor
Warranty No
Level or Stories 3 Story
Structure Type Brick,Stucco/EIFS
Schools
School District Detroit
Others
Tax ID W08I003093S
Ownership Private Owned,Short Sale - No
SqFt Source Measure
Acceptable Financing Cash, Conventional
Listing Terms Cash, Conventional
Financing Cash,Conventional
Read Less Info
Want to know what your home might be worth? Contact us for a FREE valuation!

Our team is ready to help you sell your home for the highest possible price ASAP

©2024 Realcomp II Ltd. Shareholders
Bought with KW Metro

"My job is to find and attract mastery-based agents to the office, protect the culture, and make sure everyone is happy! "








