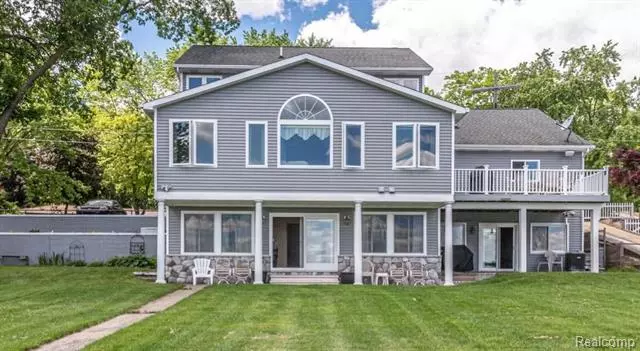$625,000
$649,900
3.8%For more information regarding the value of a property, please contact us for a free consultation.
4 Beds
3.5 Baths
2,496 SqFt
SOLD DATE : 09/18/2019
Key Details
Sold Price $625,000
Property Type Single Family Home
Sub Type Colonial
Listing Status Sold
Purchase Type For Sale
Square Footage 2,496 sqft
Price per Sqft $250
Subdivision Ore Lake Shores Country Club
MLS Listing ID 219061254
Sold Date 09/18/19
Style Colonial
Bedrooms 4
Full Baths 3
Half Baths 1
HOA Fees $17/ann
HOA Y/N yes
Originating Board Realcomp II Ltd
Year Built 1950
Annual Tax Amount $5,835
Lot Size 0.290 Acres
Acres 0.29
Lot Dimensions 113x126x99x112
Property Description
Gorgeous Water Front home on Ore Lake featuring 3,500 sq ft of living area including finished walk-out lower level. Beautifully rebuilt in 2005 with stunning views of the lake from eating area & great room. Wood flooring major portion of main floor and quality features throughout. Kitchen has maple cabinets, large snack bar & loads of granite counters. First floor Master Suite, Laundry, and formal Dining Room. The second floor features 3 bedrooms, bath, bonus room/office area and cedar closet. Finished w/o basement has family room, 2nd full Kitchen with granite ideal for entertaining, bath, plus additional rec kid's playroom. There is an abundance of storage. 4 season Florida Room off lower level as gas heater for comfort. 100' sea wall & floating dock for your boats and water toys. Gazebo has a stamped concrete floor and sits near the lake to enjoy the waterfront. Over sized garage has heat and hot and cold water. Enjoy year round vacation living from your own back yard.
Location
State MI
County Livingston
Area Hamburg Twp
Direction From Hamburg Rd, east on Cowell Rd to Hillpoint, south to home on east side of street - lake front
Rooms
Other Rooms Bedroom - Mstr
Basement Daylight, Finished, Walkout Access
Kitchen Dishwasher, Disposal, Dryer, Microwave, Refrigerator, Range/Stove, Washer
Interior
Interior Features Humidifier, Programmable Thermostat, Security Alarm (owned), Water Softener (owned)
Hot Water Natural Gas
Heating Forced Air
Cooling Ceiling Fan(s), Central Air
Fireplace no
Appliance Dishwasher, Disposal, Dryer, Microwave, Refrigerator, Range/Stove, Washer
Heat Source Natural Gas
Exterior
Exterior Feature Fenced, Gazebo, Gutter Guard System, Outside Lighting, Satellite Dish
Parking Features Attached, Direct Access, Door Opener, Electricity, Heated
Garage Description 2 Car
Waterfront Description Lake Front
Water Access Desc All Sports Lake,Boat Facilities,Dock Facilities,Sea Wall
Roof Type Asphalt
Porch Deck, Patio
Road Frontage Gravel, Private
Garage yes
Building
Lot Description Water View
Foundation Basement
Sewer Sewer-Sanitary
Water Well-Existing
Architectural Style Colonial
Warranty Yes
Level or Stories 2 Story
Structure Type Stone,Wood
Schools
School District Brighton
Others
Pets Allowed Yes
Tax ID 1513103058
Ownership Private Owned,Short Sale - No
SqFt Source PRD
Acceptable Financing Cash, Conventional
Rebuilt Year 2005
Listing Terms Cash, Conventional
Financing Cash,Conventional
Read Less Info
Want to know what your home might be worth? Contact us for a FREE valuation!

Our team is ready to help you sell your home for the highest possible price ASAP

©2024 Realcomp II Ltd. Shareholders
Bought with 3DX Real Estate-Brighton

"My job is to find and attract mastery-based agents to the office, protect the culture, and make sure everyone is happy! "








