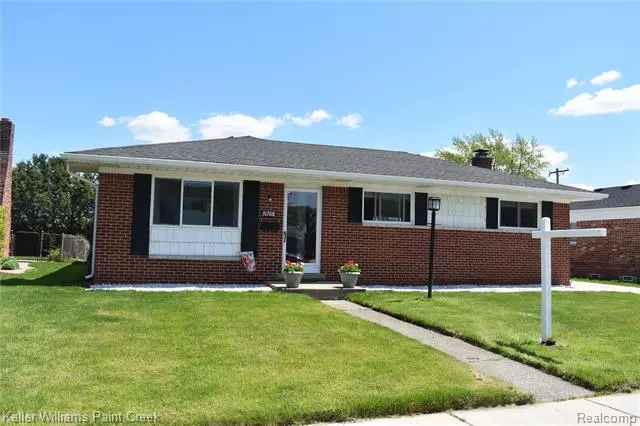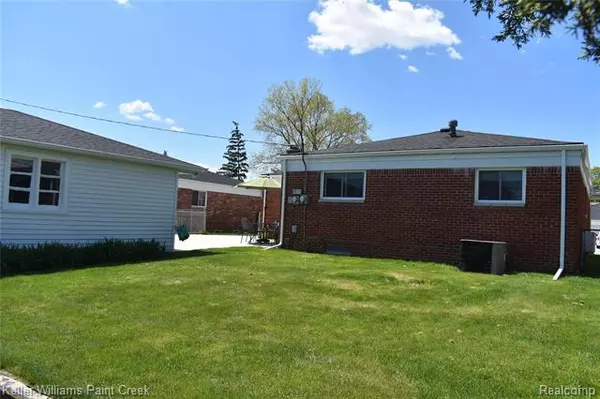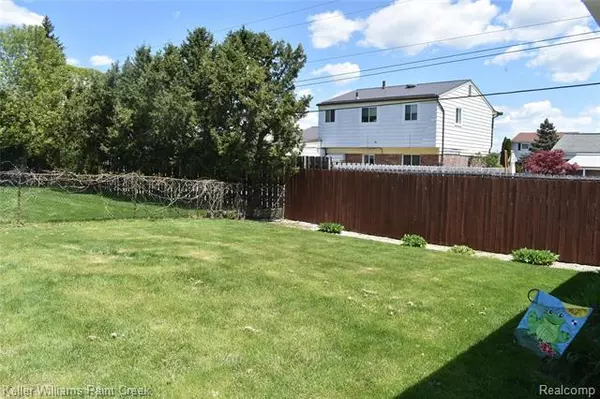$220,000
$219,899
For more information regarding the value of a property, please contact us for a free consultation.
3 Beds
1.5 Baths
1,440 SqFt
SOLD DATE : 09/26/2019
Key Details
Sold Price $220,000
Property Type Single Family Home
Sub Type Ranch
Listing Status Sold
Purchase Type For Sale
Square Footage 1,440 sqft
Price per Sqft $152
Subdivision Royal Meadows No 4
MLS Listing ID 219045916
Sold Date 09/26/19
Style Ranch
Bedrooms 3
Full Baths 1
Half Baths 1
HOA Y/N no
Originating Board Realcomp II Ltd
Year Built 1967
Annual Tax Amount $3,086
Lot Size 6,534 Sqft
Acres 0.15
Lot Dimensions 60 x 107 x 60 x 107
Property Description
THIS 3 BEDROOM, LARGE 1440 SQ FT (WITH AN ADDITIONAL 425 SQ FT IN FINISHED BASEMENT) BRICK RANCH WITH OPEN FLOOR PLAN IN THE LARGE (13X16) UPDATED KITCHEN (WITH MERILLAT CABINETS, ISLAND & CORIAN COUNTERTOPS) & THE LARGE (15 X 22) FAMILY ROOM (WITH NATURAL FIREPLACE, NEWER CARPET & NEWER ANDERSEN TINTED DOOR WALL TO NEWER PATIO) & "OVERSIZED" 2 CAR GARAGE IS RIGHT OUT OF "POTTERY BARN". UPDATES: (2018) CARPET T/O & GUTTERS (2017) SHUTTERS, DISHWASHER & MICROWAVE (2016) DRIVEWAY (2015) TINTED VINYL REPLACEMENT WINDOWS T/O & ANDERSEN TINTED DOOR WALL & (2011) ROOF. INCLUDES: REFRIGERATOR, STOVE, DISHWASHER, MICROWAVE,DISPOSAL, WASHER & DRYER. AMENITIES: LARGE (11X13) MASTER BEDROOM (WITH 1/2 BATH WALK-THROUGH, LARGE CLOSET & NEWER CARPET), KITCHEN, FAMILY ROOM & PATIO (THEY WERE DESIGNED FOR ENTERTAINING), "AWARD WINNNG" LAMPHERE SCHOOLS & THE HOUSE IS LOCATED WITHIN MINUTES OF DOWNTOWN ROYAL OAK & CLAWSON
Location
State MI
County Oakland
Area Madison Heights
Direction E OF CAMPBELL & N OF 13 MILE
Rooms
Other Rooms Kitchen
Basement Partially Finished
Kitchen Dishwasher, Disposal, Dryer, Microwave, Refrigerator, Range/Stove, Washer
Interior
Interior Features Cable Available, Humidifier
Hot Water Natural Gas
Heating Forced Air
Cooling Ceiling Fan(s), Central Air
Fireplaces Type Natural
Fireplace yes
Appliance Dishwasher, Disposal, Dryer, Microwave, Refrigerator, Range/Stove, Washer
Heat Source Natural Gas
Exterior
Exterior Feature Fenced, Outside Lighting
Parking Features Detached, Door Opener, Electricity
Garage Description 2 Car
Roof Type Asphalt
Porch Patio
Road Frontage Paved
Garage yes
Building
Foundation Basement
Sewer Sewer-Sanitary
Water Municipal Water
Architectural Style Ranch
Warranty No
Level or Stories 1 Story
Structure Type Brick
Schools
School District Lamphere
Others
Tax ID 2502304006
Ownership Private Owned,Short Sale - No
SqFt Source PRD
Acceptable Financing Cash, Conventional, FHA, VA
Rebuilt Year 2009
Listing Terms Cash, Conventional, FHA, VA
Financing Cash,Conventional,FHA,VA
Read Less Info
Want to know what your home might be worth? Contact us for a FREE valuation!

Our team is ready to help you sell your home for the highest possible price ASAP

©2024 Realcomp II Ltd. Shareholders
Bought with Remerica United Realty

"My job is to find and attract mastery-based agents to the office, protect the culture, and make sure everyone is happy! "








